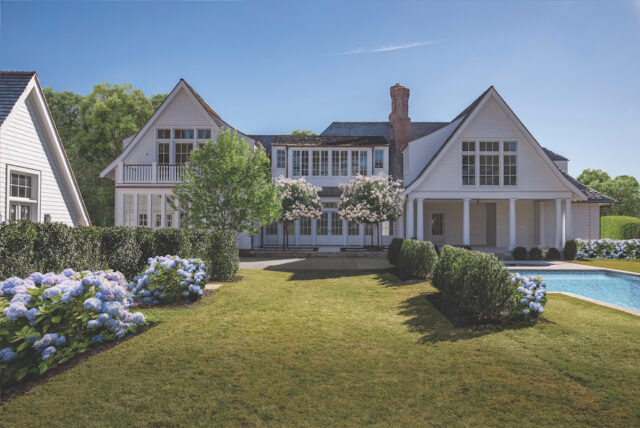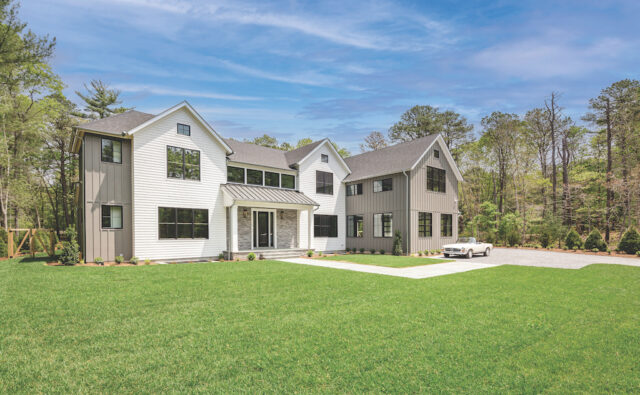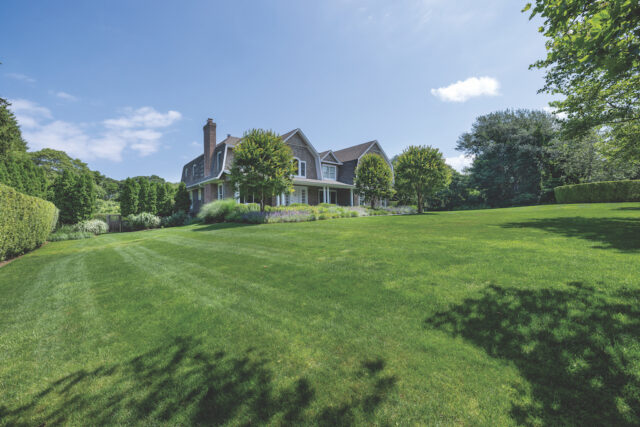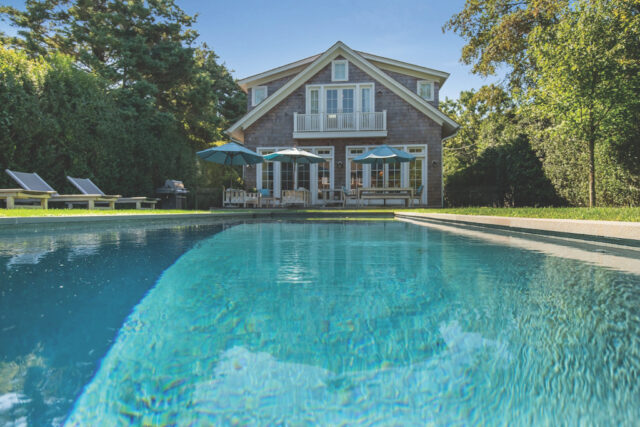
By Nancy Kane
On coveted Hither Lane in East Hampton (No. 9), a majestic 8-bedroom, 8-bath James Michael Howard architectural beauty hits the market with Corcoran’s Gary DePersia, asking $24.95 million. The fully furnished estate has a gated entrance, heated gunite pool, pool house and detached two-car garage with finished loft space. Curated by Howard, the home exudes opulence and sophistication, with an elevator accessing three levels. The chef’s kitchen is equipped with two Sub-Zero refrigerator/freezers, a Lacanche range, and Wolf speed and electric ovens, while the primary suite offers a steam shower, tub, dual walk-in closets and a cozy fireplace. Step into a recreational haven featuring a movie theater, bar and guest bedrooms. A wood-burning fireplace around the pool, and landscaped grounds designed by Michael Derrig, complete the luxurious residence.

Also in East Hampton, Ann Ciardullo and Keith Green of Sotheby’s International Realty offer 12 Rolling Wood Lane (asking $6,495,000)—a glorious, brand-new home set on 2 acres, just a few miles from Main Street Sag Harbor or Main Street East Hampton. With 7 bedrooms and 10.5 bathrooms, the property features an open kitchen, an expansive great room and a screened-in porch with a massive stone fireplace. The primary suite has a sitting room with a wet bar/coffee kitchen, radiant heated bathroom and two walk-in closets. Two en suite bedrooms, a gym, and media room are on the lower level; the garage is an oversize light-filled three-bay space with radiant-heated epoxy floor. The pool house doubles as a dining pavilion, with a kitchen for entertaining alfresco.

A Parrish Pond gambrel-style home at 207 and 209 Parrish Pond Court West is on offer in Southampton. Listed with Jessica Vertullo and Chris Stewart of Compass, and asking $8,290,000, the distinguished residence on two single and separate lots (totaling 2.78 acres) features 6 bedrooms—including a luxurious primary suite with office and private deck—as well as a living room with a fireplace, an eat-in gourmet kitchen, a formal dining room, a breakfast room and 7 bathrooms. Located south of the Highway, the house has a bluestone patio and a heated gunite pool and tennis court for fun in the sun.

A rare find in the neighborhood of Toylsome Lane, Southampton Village, blocks from Little Plains Beach, a 6-bedroom, 6.5-bathroom at 133 and 135 awaits ownership. Asking $7,900,000, with Douglas Elliman’s Michaela Keszler and Paulina Keszler, the completely renovated designer compound on over half an acre is a must-see. The main residence has an entrance hall with a wood-burning fireplace, a large, open living room with a fireplace, a den, a formal dining area and an eat-in chef’s kitchen. On the second floor, there’s a large primary bedroom with separate office, and three additional bedrooms with en suite bathrooms. French doors open from the living room to a pristine patio overlooking a gunite pool and lushly landscaped gardens. A charming guesthouse offers a living room, dining area, petite kitchen and two additional bedrooms and baths, and a private terrace overlooking the yard.





