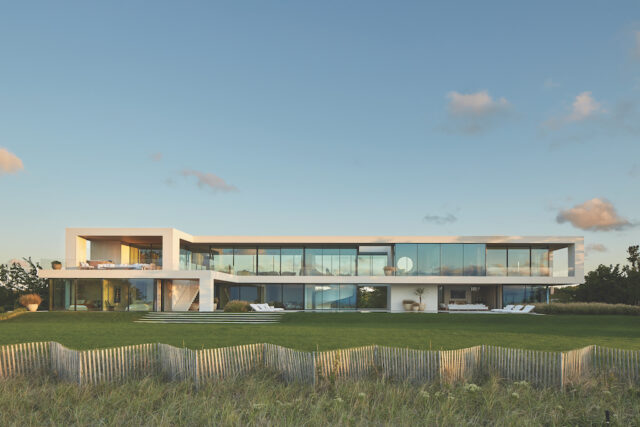
By Donna Bulseco
The idea of a Glass Dune house awakens the imagination: Envision a transparent structure shimmering on the horizon of the ocean, light and clouds reflecting in it by day. At night, the moon and stars contribute to the effect of a home quietly existing in its natural place, as points of light and life in an earthbound constellation. That’s the effect of the Glass Dune house on the beach in Southampton designed by Barnes Coy Architects. For over 30 years, the firm has created exceptional homes designed by principal Christopher Coy, who founded the company with business partner and childhood friend, the late Robert Barnes, in 1993. Here, Coy talks about the recent project, illuminating the firm’s modernist vision that has transformed so many Hamptons’ landscapes.
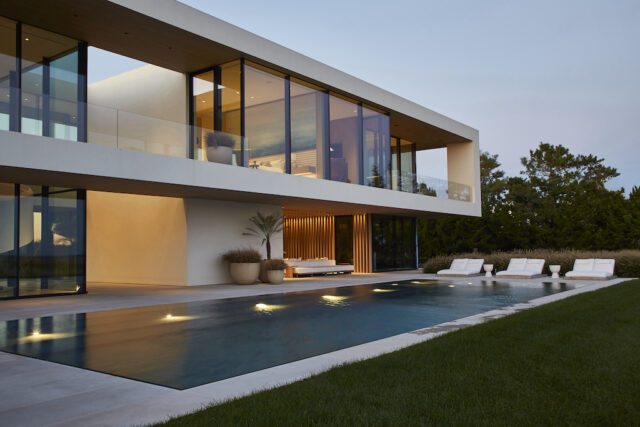
Donna Bulseco: What was the guiding principle behind this Glass Dune house?
Chris Coy: All of our work begins with taking inspiration and direction from the site. The “site” is not just land, or location, or types of soil; it also expresses how light moves across it and where the wind comes from. If we know where the light is and where it goes at certain times of the day, we can design to elevate the needs of each space, like morning light for kitchens and gyms. The same is true for wind: You can achieve shelter for the spaces that need it. From a deep understanding of the site, we gain a sense of what architectural response could work to bring out the best attributes.
At Glass Dune, the site is about the ocean, the aroma of salt in the air, the changing light and primarily, the view. The physical shape of the site is long and thin, parallel to the ocean, and as we sketched out forms in the studio, we realized the house could be thought of as another dune, a transparent glass dune, meant to be walked through on the way to the sand dunes and the ocean. We are very proud this house was honored with a 2023 AlA [Long Island Chapter] Award for Excellence in Residential Architecture.
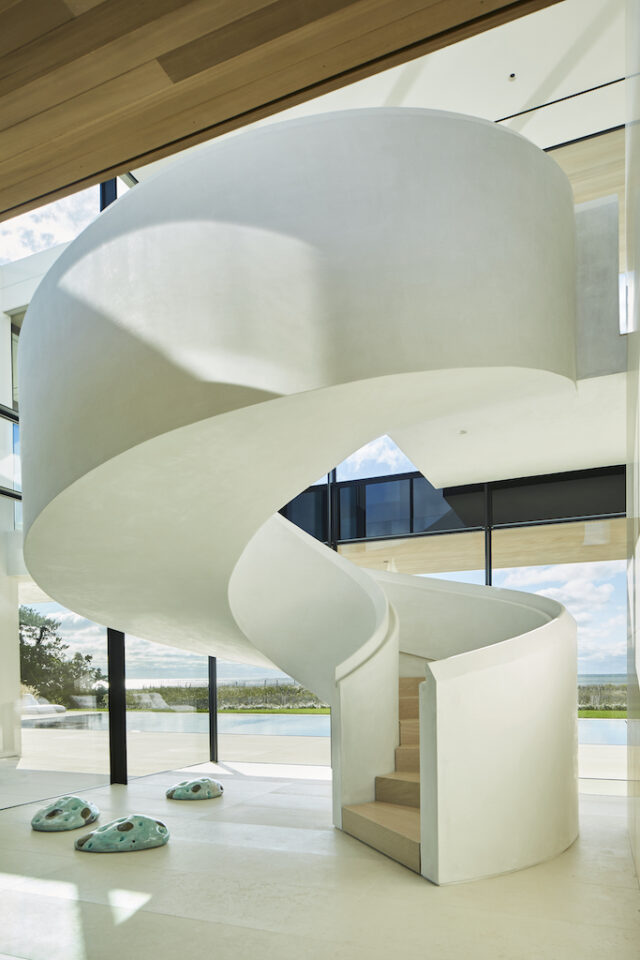
Another important consideration is the clients’ program, which includes both spatial requirements and a more emotional wish list for spaces that contribute to a sense of well-being, such as a place to read or to entertain outdoors or an area to meditate. At first, they may not know what those spaces should be, but as we spend time with them, we come to understand and formulate ideas about these tangible and intangible requirements.
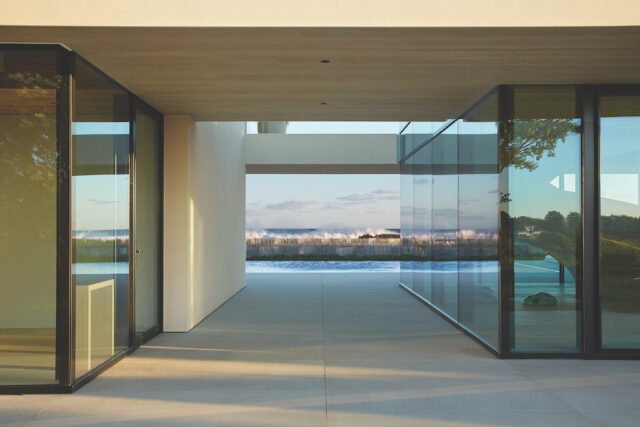
DB: Describe the materials used to create the Glass Dune.
CC: Understanding the challenges of the salt sea air environment is the first step in thinking about material selection. After years of working here and in the Caribbean, we have developed a palette of materials resistant to these conditions. We want to use as few materials as possible, for both aesthetic and technical reasons: The fewer materials, the more serene and integrated the architecture.
For Glass Dune, we used concrete, both natural and white, steel in both the structure and the custom-built door and curtain wall system, teak for vertical louvers, large porcelain panels for floors and exterior terraces, ipe wood for upper terraces and American white oak for flooring.
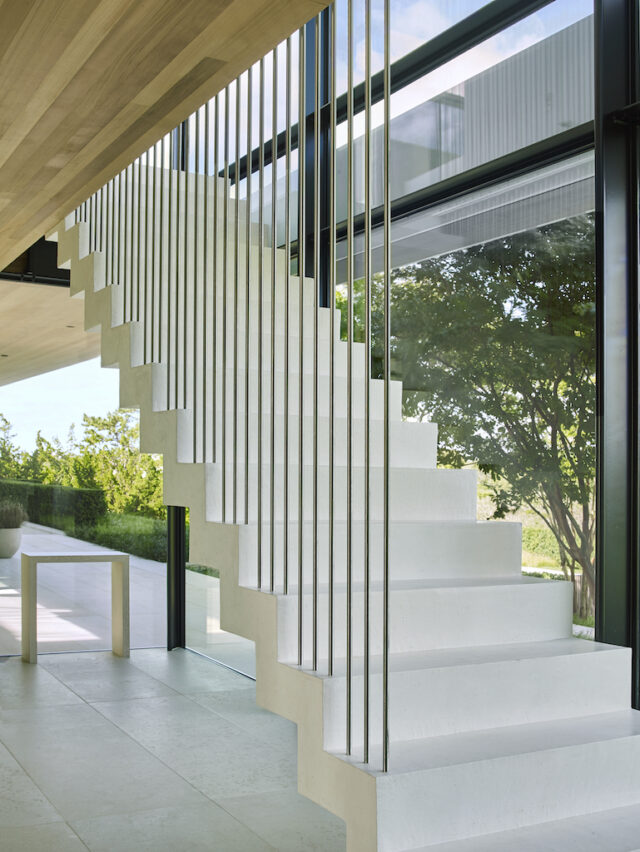
Of course, a Glass Dune requires near-total transparency through the house. The glass is a special formulation that eliminates the green tint that can sometimes be visible in large glass panels. All of the glass and steel is also hurricane- and impact-rated, protecting the house from damage from the elements.
Our design process as a studio is collaborative, and so we enjoy extending this to our relationships with clients, whom we encourage to attend design meetings and to view material samples with us and the interior designer, Kelly Behun, whose preference for clean forms and intentional approach to color really strengthened the concept—her aesthetic is perfect for modern work.
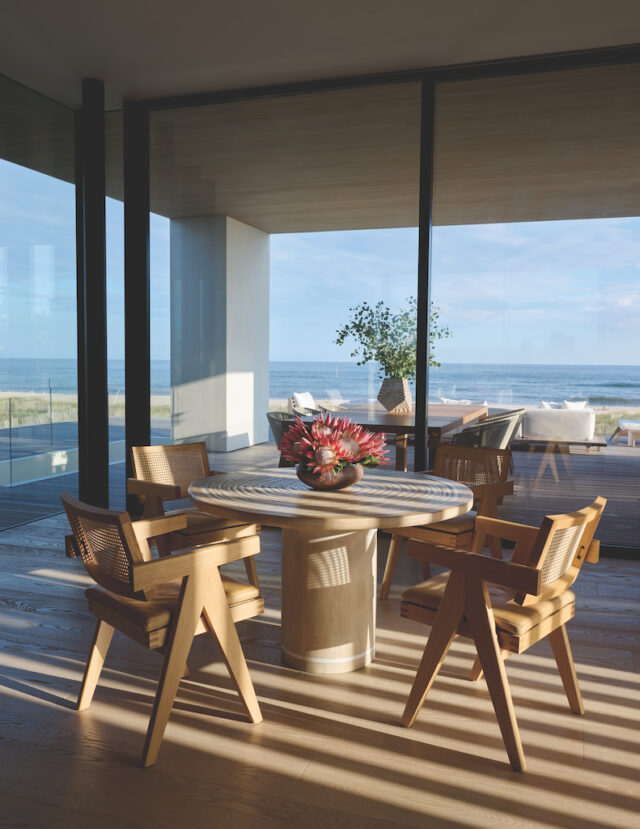
In response, Kelly Behun said: “The lines of Chris’ architecture here are so elegantly pure and restrained, where nothing feels superfluous or ‘busy.’ I wanted the interiors to complement that in the best possible way. The colors were inspired by the natural surroundings and, with few exceptions, stick to a soft palette so as not to interrupt the gorgeous views. The textures and materials are uniformly organic and warm, with a mix of natural wood, pale limestone, earthy ceramics, linens and cottons. Given the home’s enviable perch between the ocean and a leafy view to a pond to the north, the vibe was luxury tree house meets yacht, but decidedly in a barefoot-chic kind of way.”
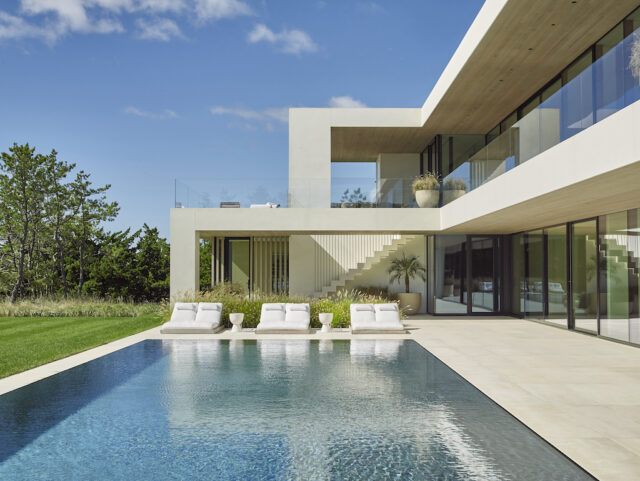
DB: How does the structure interact with the landscape around it?
CC: The house sits lightly on the landscape. Its linear form aligns with the sand dunes on the beach, making it less visually imposing than a traditional beach house. We designed a sort of upside-down program for this house; the primary bedrooms, kitchen, dining and living spaces are on the second floor to capture the best views and create a house where daily life is always in interaction with the environment. One of the most distinguishing features is the passage through the house, which permits a clear view of the dunescape and the ocean from the motor court. This encourages interaction with the pool terrace and beach, without having to pass through an interior space. The Glass Dune concept allows for transparency, an experience of light without harshness—and life among the dunes, alongside the ocean. barnescoy.com
Learn more about the firm’s influential architecture at barnescoy.com and in Assembled in Light, the Barnes Coy Architects monograph by Alastair Gordon, published by Rizzoli.





