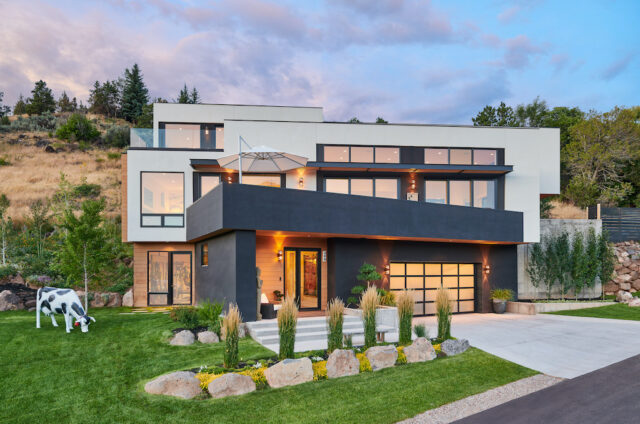
By Linda Hayes
Paul Cathers’ experience with designing and building a modern 3,300-square-foot spec home overlooking Old Town Basalt down valley from Aspen yielded an unexpected result. “It was a push, a big house,” he says. “But it’s angled right at Mount Sopris, and you can walk down into town. I fell in love with it.”
Collaborating with architect Aimee Conrardy of Axis Productions, the inspiration for, and basic design of, the home—with its stacked boxlike shape, cedar and stucco exterior, and high ceilings—came from recycled shipping containers. “We loved the look, and did a lot of research to recreate it,” Cathers says. “It works really well, and feels at home on the site.”
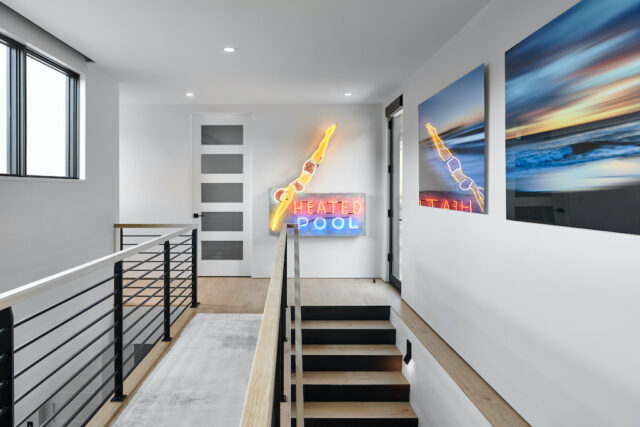
Before construction could begin, the challenging hillside site needed to be addressed. “In order to make the property attainable, we had to remove 200 loads of dirt,” says Cathers. The excavation enabled the home to be built into the hillside, resulting in what he described as “being modern while of the earth,” and speaking to the environment. Basalt rock from the site was repurposed as a rear retaining wall.
After deciding to make the house his home (he shares it with his fiancee, Rachel Bowler), Cathers’ professional interior design sense as both a collector of art and longtime owner of Cathers Home in Basalt kicked in. “In my business, I always try to connect the interiors with the outside,” he says.
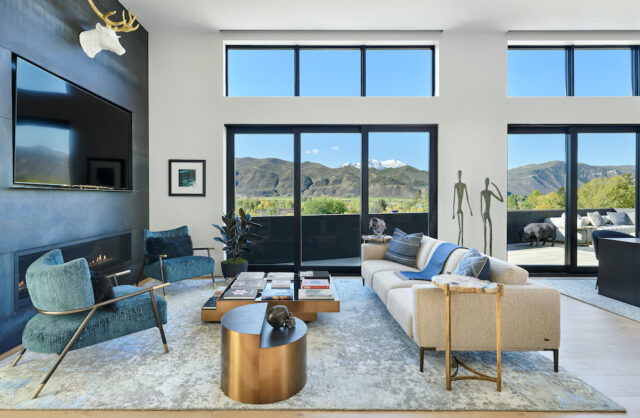
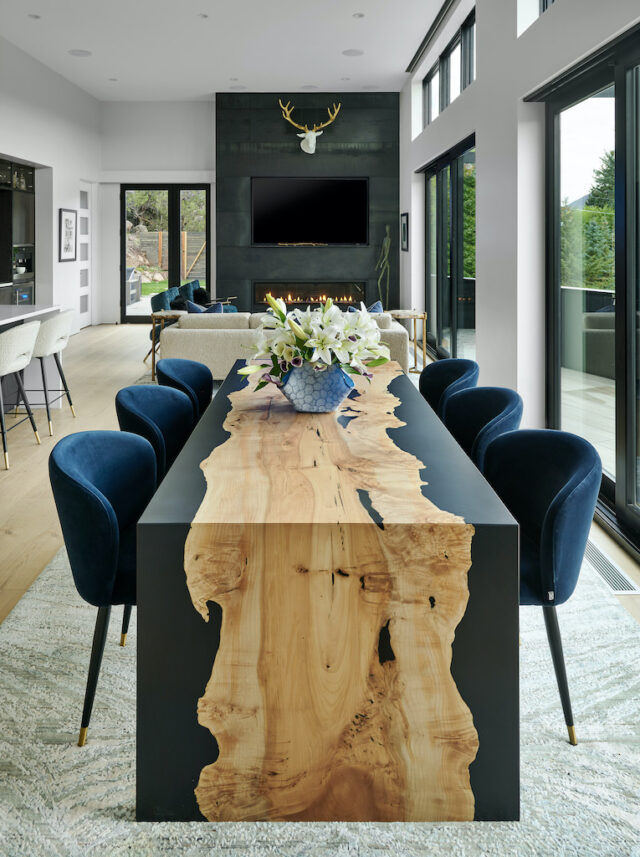
An open stairway designed by a local artisan features light oak treads. A dramatic dining table, custom-designed from a fallen Canadian maple slab and encased in black resin, is a focal point of the main living space. Furnishings, from accent chairs to bedding, feature natural materials. A rooftop deck, a ground-level, indoor-outdoor relaxation area and dual outdoor spas make the outdoors accessible—and enjoyable—no matter the season.
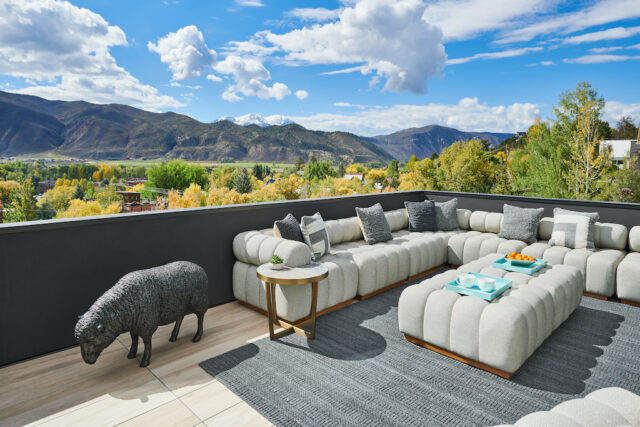
During the warmer months, when the surrounding hillsides and distant mountain peaks green up, Cathers’ landscaping efforts go beyond the norm. “It’s very Zen, with native bushes and wildflowers, hundreds of poppies reminiscent of my mom, and a pine tree that mimics a bonsai tree at the front door,” he says.
Out front, a life-size Holstein dairy cow statue grazes on the manicured lawn. “It’s become a landmark in the neighborhood,” he says, “and reflects my passion for art that makes people react.” cathershome.com





