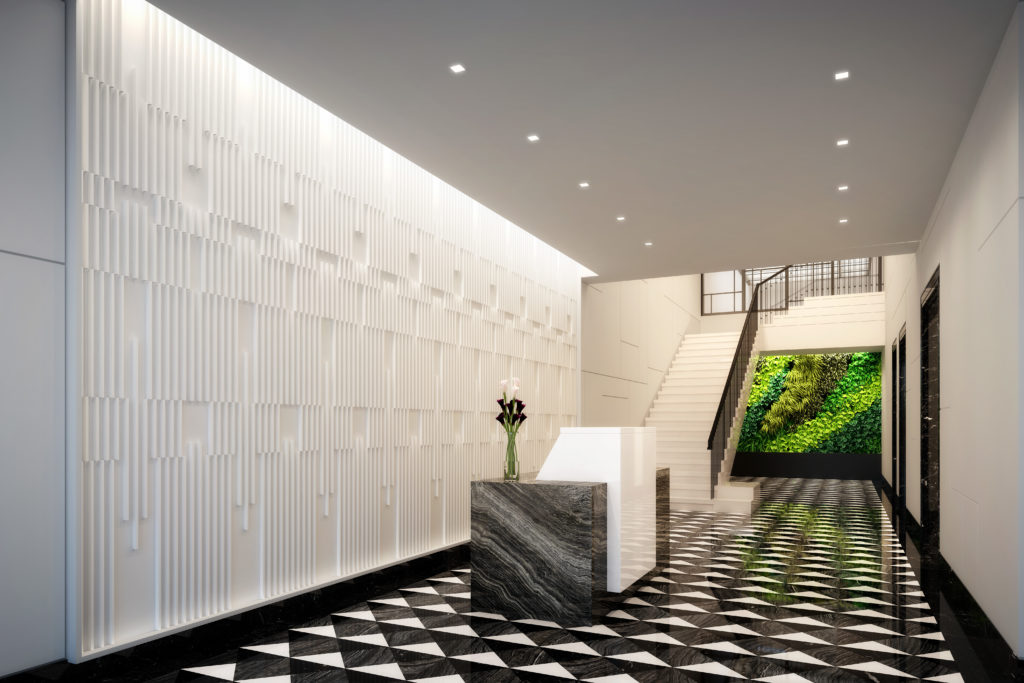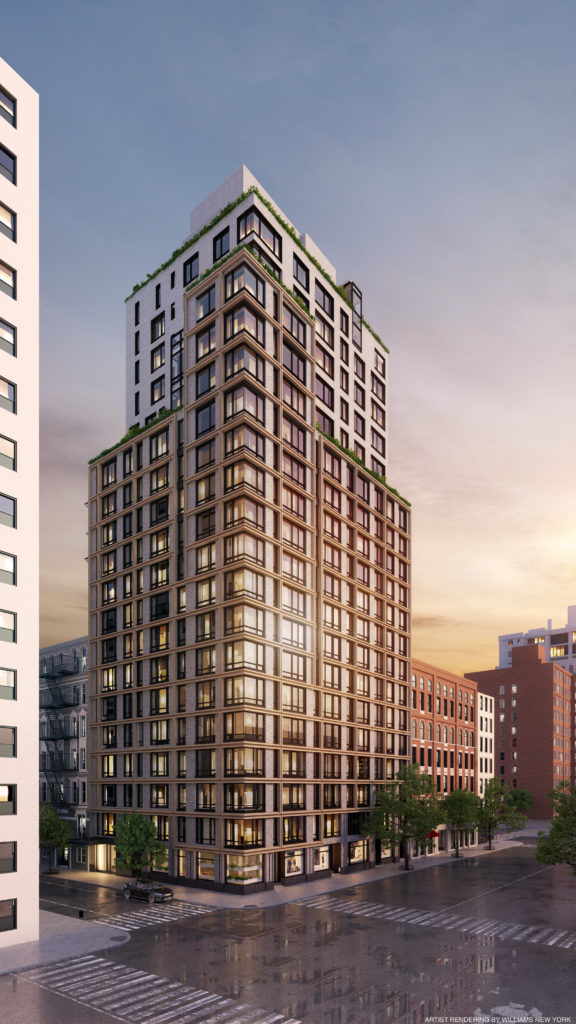
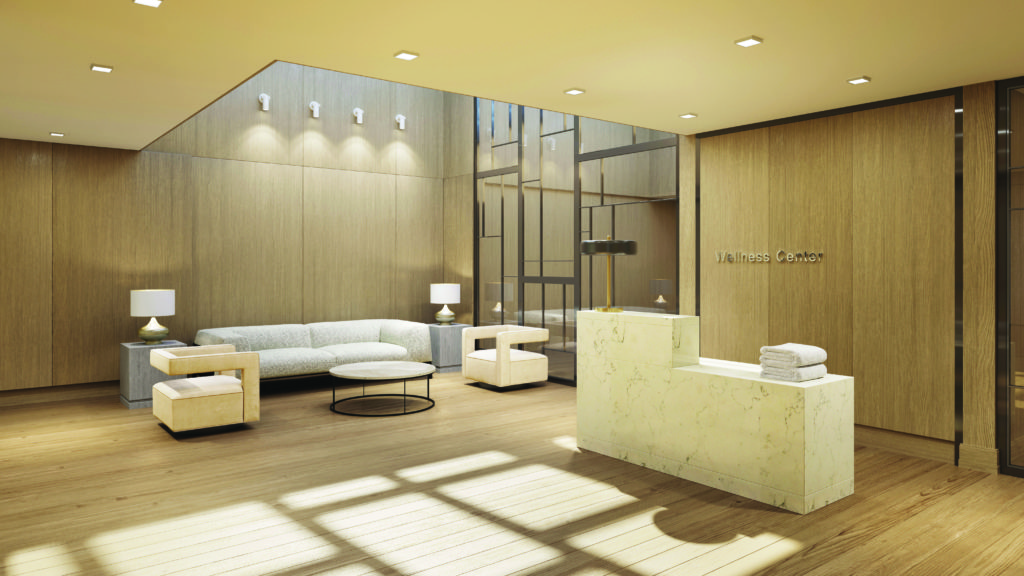
By Ray Rogers
At 200 East 21st Street, gleaming new construction seamlessly integrates into the historic Gramercy Park area, balancing rock-star glamour (Anton Perich portraits of Factory-area Warhol and the downtown demimonde adorn the entryway) with earth-friendly elements in a luxurious 21-story building. From the lobby’s living green wall featuring indigenous plants to the green roof, which provides natural insulation and reduces “heat island effect,” meticulous attention has been paid to eco-details. Oversize double-paned European windows with tasteful bronze frames and high thermal performance bring in abundant natural light, while reducing noise pollution and heat gain.
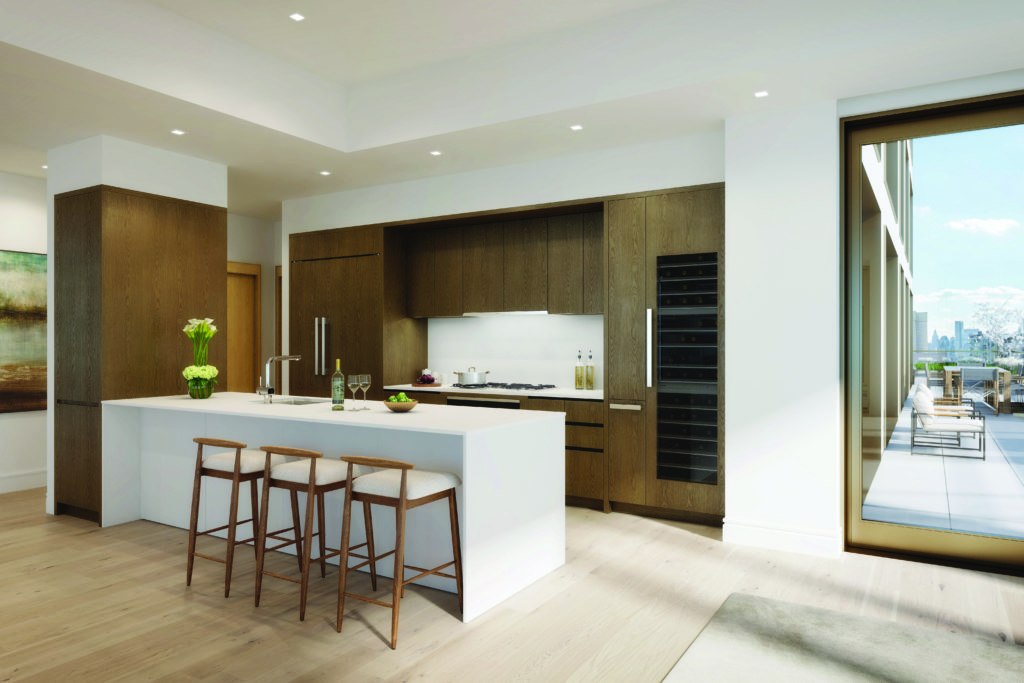
The property, which is due to be complete next year and is targeting LEED Gold Certification with green measures throughout, is the latest in a string of sustainable buildings from Alfa Development. “We felt a commitment to our children to build this way,” says Alfa Development CEO Michael Namer about the company’s focus on green building since 2007. The company’s philosophy, he says, is “to be sustainable, cognizant of our neighborhoods and part of the world we live in—not despite it.” That applies to the look of the structure—a SanSelmo Italian Corso gray brick façade provides a modern take on the brick-and-limestone architecture of the Gramercy area—and to its environmental impact. The use of solar panels to heat water and rainwater collection for the irrigation of garden areas speaks to Alfa Development’s commitment to sustainability. “Almost 65% of our hot water, on average, is being made by the sun,” says Namer. “Every day we come up with a new thing that makes it even better and more sustainable. We also give residents LED bulbs—you’re getting a 6 watt LED light versus a 60 watt incandescent light; It’s almost ten times more energy. That’s something that we do consciously. It’s about making an investment on a small thing that gives you a very big response back.” Movement detectors also help reduce energy use.
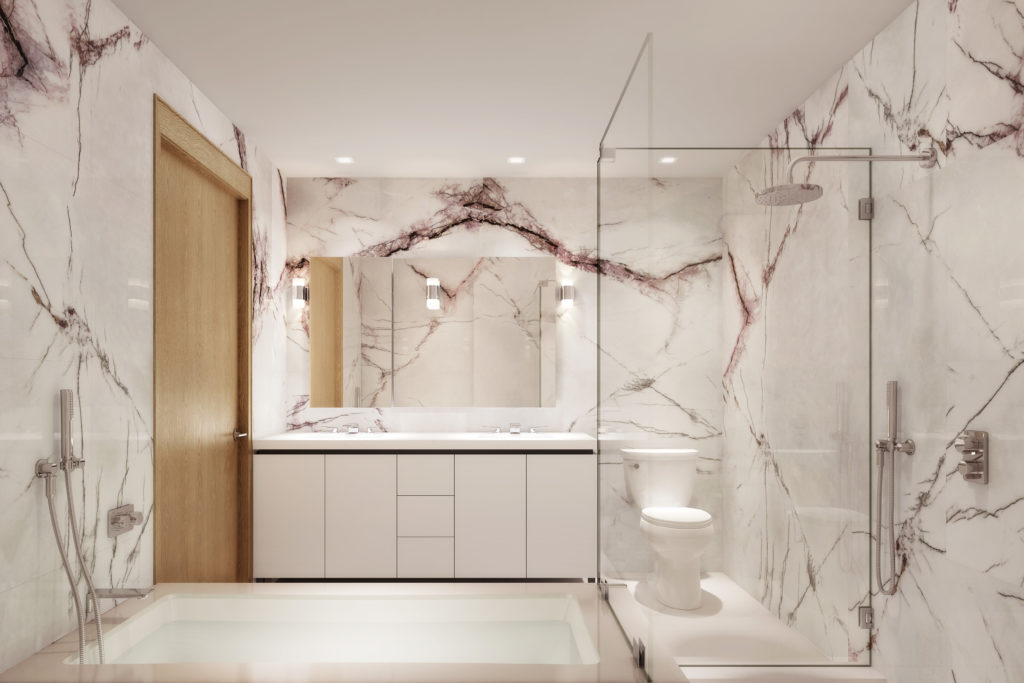
It’s perfectly eco-friendly—yet the 67-condominium apartment building designed by BKSK Architects doesn’t skimp one bit on luxury. Each apartment (pricing ranges from $1.5 million to $12.5 million) boasts gorgeous Turkish Lilac tiled bathrooms, top-of-the-line Miele kitchen appliances and views overlooking the tree-lined streets of Gramercy. Residents in search of further respite can head to the second floor, to the building’s very own skylit Wellness Suite. The elegant area, featuring a fitness center, private party space, massage therapy area and general room to chill out, was key for Alfa Development. The space was thoughtfully designed into the layout of the building with a focus on natural light and the attributes of wellness in mind. “It’s not some afterthought, tucked away in a basement,” notes Namer. “We consistently try to bring natural light into areas that usually don’t have it. Our skylight, which illuminates the fitness studio and the Wellness Suite reception area on the second floor, brings in natural light all the way down to the reception in the ground-floor lobby.”
And the relaxation starts before residents even step foot in the building. “I like to have the sound of water in our buildings. When you’re entering the building, there’s a waterfall feature, so you’re always hearing water trickling. It calms you down as you’re going into the apartment.” Ah, the comforts of home. 200e21.com
