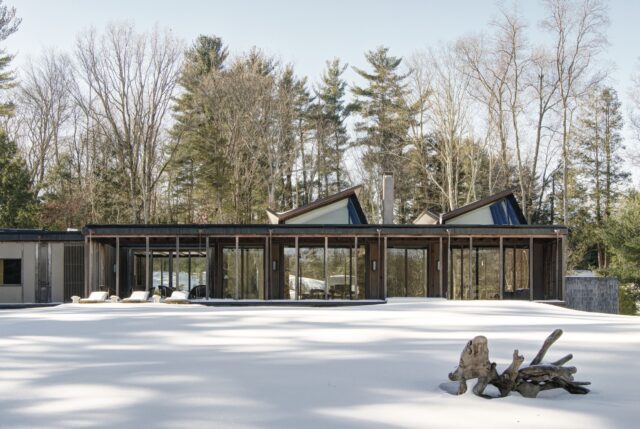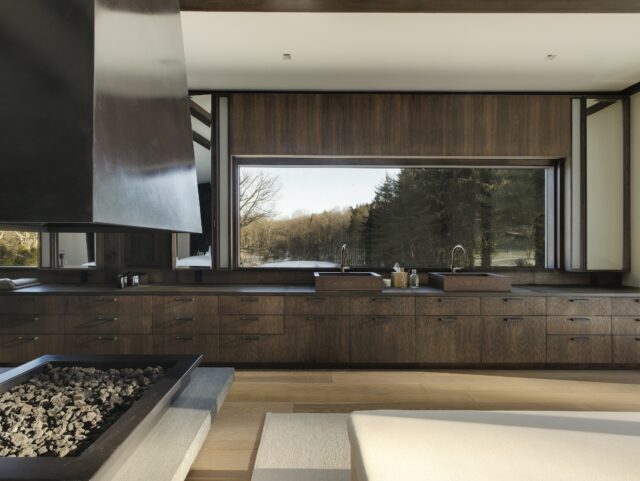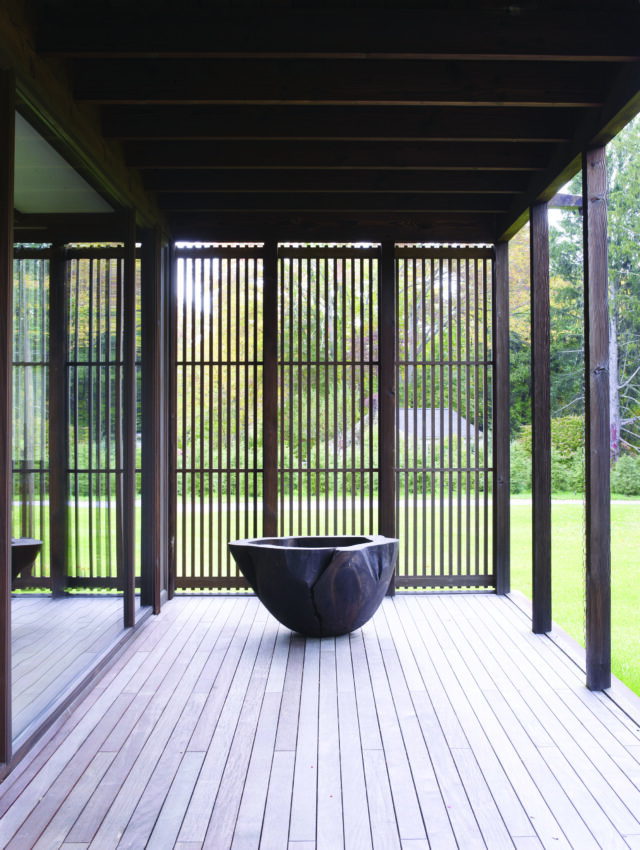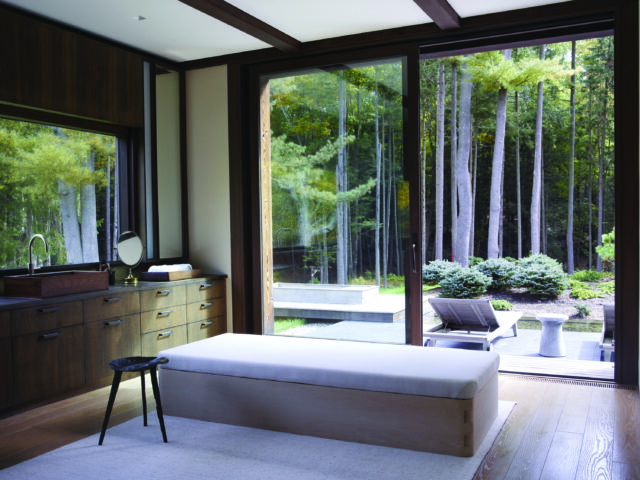
By Anna Kocharian
Tucked in the midst of a forested enclave in Pound Ridge, New York, a wood-and-glass house sits gently perched on a bed of rocks. The design feat by Tsao & McKown Architects, together with Prutting and Company Custom Builders, is the intersection of modernism and spiritual well-being.
The setting is meditative and tranquilizing, says David Prutting, one of the principal builders behind the project, and the end result was really quite dramatic, displaying major influences of Japanese culture and design.

Amid the indigenous pine and maple, a grove of birch trees was planted; the cultivated landscape was inspired by the famed katsura trees and moss gardens of Kyoto. The team planted ferns, which are native to the region, around the property, and encouraged them to grow by the droves. Taking advantage of the area’s potential for bucolic reverie, several paths were carved into the woods, priming it for long strolls.
Nearby, an outdoor soaking tub serves as an homage to the husband’s Japanese heritage, emulating touches of traditional onsen culture and providing the opportunity for the couple to further ingrain themselves within nature. A few feet away, separated by a sliding glass door, an indoor shower, comprised entirely of Corian slabs, appears to be floating in an ethereal space.

Armed with the goal of elevating sensorial pleasures, the creative powerhouses of the build aimed to enhance the experience of approaching the dwelling, a journey in itself. “Before you even enter the home, you are guided through a series of twists and turns,” says Calvin Tsao, the architect behind the project. A winding path leads visitors parallel to the house so as to not confront it in a perpendicular manner. The outdoor corridor weaves alongside the forest, through the garden, over the floating steps above the reflecting pool, and under a covered breezeway, which eventually places one at the front door.
Fitting its rustic environment, the framework is comprised of wood and beams. Its captivating coloring is derived from the ancient Japanese art of shou sugi ban, or yakisugi, a traditional wood-preservation technique that involves charring the wood with fire. The transition from the outside to the interior is as seamless as can be. Walls of floor-to-ceiling windows and sliding glass doors provide unobstructed views of the scenery. Inside, the team installed lanterns and skylights within the horizontal slabs, shielding light from the west, and artfully directing rays of the sun from the north, south and east throughout the home.
“We are constantly seeking sun and south-facing windows, and we’re aware of the energy that brings,” says Tsao. With that in mind, the design team was able to orchestrate where and how the morning light would shine through the interior.

The structural features of the build are relatively monochromatic—neither cool nor warm, more a harmonious blend of the two. Sandstone-colored plaster forms the backdrop, defined by the dark wooden columns and beams that run throughout. Gray oak floors contribute to the subdued essence of the space, establishing the ultimate canvas for color and life. Here, the opportunity presents itself for bringing saturated details in by way of furniture, art and decor.
“For us, colors really impact our moods, which change constantly,” says Tsao, “Architecture is permanent, and so we wanted to bring a sense of impermanence.” With that, the team opted for a palette that was able to freely flow, giving those who lived in the home the opportunity to aesthetically evolve.
“Most people think of wellness as a spa, but it’s these nuances that make one contemplate well-being in a different way,” notes Tsao. In the end, it’s the creation of a physical environment through good design that guides one through the journey of self-discovery. prutting.com, tsao-mckown.com



