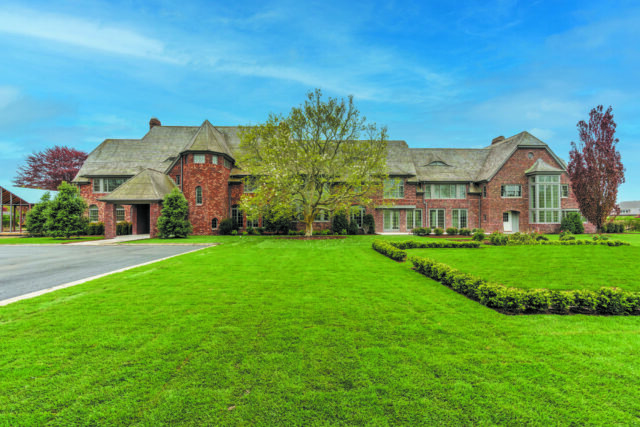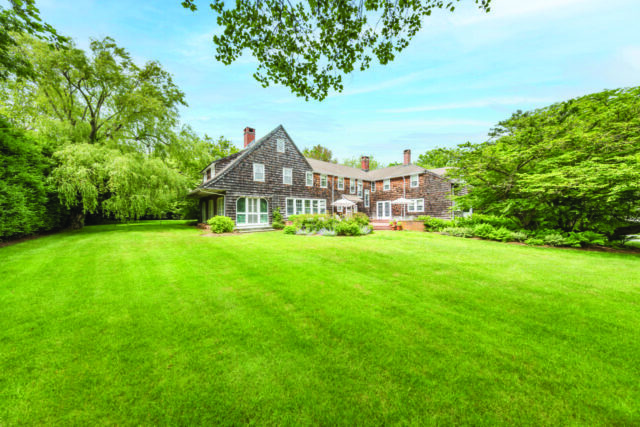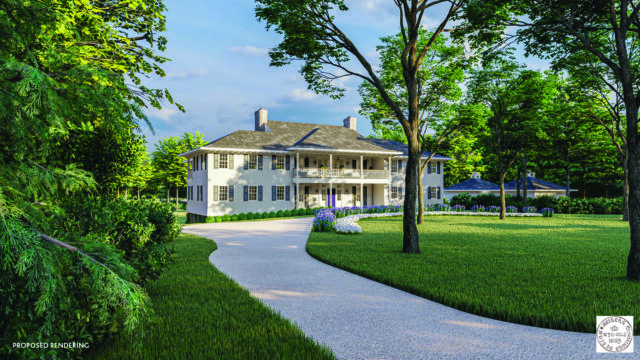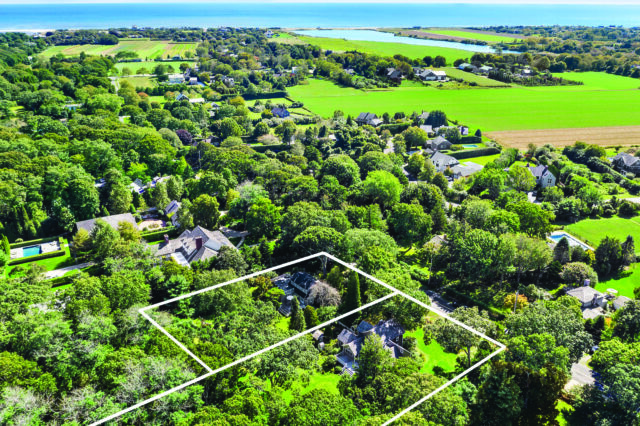
By Nancy Kane
It is a season of reunion and renewal: Families are coming together; friends are meeting up for the first time in a year. Our homes have never been more important as the central sources for gatherings. They also provide solitude and space to reflect on the year, making new resolutions to be better and do better. These properties offer the perfect settings for celebrations and rediscovering a sense of self.
One of the most important historic homes in Southampton is on the market, with its owner, David Walentas, donating the proceeds of the $35 million asking price to his alma mater, the University of Virginia. The Grosvenor Atterbury residence on Coopers Neck Lane, represented by Christopher J. Burnside of Brown Harris Stevens, combines the provenance of the original design with modern-day amenities.
Mere minutes from Coopers Beach, this stunning estate was completed in 1913 by Atterbury, a renowned architect whose credits include the original Parrish Art Museum and the Creeks estate in East Hampton, not to mention the American wing of the Metropolitan Museum of Art. Set on three grand levels, the 11-bedroom, 12.5-bathroom house has been lovingly restored and expanded to include a four-bay garage and a custom solarium. Located on 3 pristine acres, the home’s heated gunite pool and spa, as well as a trellised pool house, allow for large-scale entertaining as well as ocean breezes.
Mr. Walentas showed off the home in all its glory to a glittering group of guests who gathered last month at a benefit for the House of SpeakEasy, a literacy program that brings books to underserved communities. He underwrote the event, which featured Martha Stewart in conversation with architectural critic Paul Goldberger and architect Peter Pennoyer. The setting could not have been more picturesque: Flowering gardens, a botanical greenhouse and raised formal garden combine to create the most spectacular setting for celebrations large and small. This is simply a one-of-a-kind property, saved from demolition by Walentas, who is credited with turning the neighborhoods of DUMBO and Williamsburg into vibrant communities and in doing so, improving the landscape of New York City.

Another piece of history is up for sale: the second Frederick K. Hollister Cottage. In 1913, Hollister built four cottages in East Hampton’s estate section. While all are architecturally significant, the second one, on picturesque Lily Pond Lane, is thought to be his finest. Designed by John Custis Lawrence, the house’s full width is 110 feet, and it was conceived as a simple flat farmhouse facade bookended with a saltbox cape and a colonial. The 6,208-square-foot home has deeded beach access through a private walkway. With five bedrooms plus a three-bedroom staff wing, the first floor features a formal dining room, large living room and eat-in kitchen, all with handcrafted fireplaces. A cheerful sunroom on the west side of the house lets in afternoon light as you step back in time at this truly special property. Asking $16,750,000, with Ed Petrie and James Petrie at Compass.

If Aspen in the summer is more your thing, look no further than this chic condo that is in turnkey condition. On the market for $4,999,000 with Susan C. Plummer of Coldwell Banker Mason Morse, the North of Nell fully appointed and intelligently designed home, located at the base of Aspen’s gondola, comes furnished and equipped with everything you need—even fabulous French Laguiole cutlery.
The three-bedroom, two luxury-bath condo provides elevator access to garage and ski storage, and the kitchen boasts custom cabinetry, a six-person island counter fronted with Turkish onyx, Wolf oven, BlueStar wall oven, and Sub-Zero refrigerator and wine cooler. You’ll want to bring that glass of vino to the large deck and bask in the spectacular lights of downtown and views of Smuggler and Red mountains after a day on the slopes. Inside, there’s a full surround sound home theater system.

Imagine pulling up to your family retreat, nestled amid the charming fields of a Hamptons hamlet, minutes from the best beaches in the country. “The Wainscott House” is a proposed design by Heiberg Cummings of a nine-bedroom, Edwardian-style home with neoclassical elements, thoughtfully designed with traditional touches as well as modern living in mind.
The rarest of opportunities, these 3 acres, south of the Highway on two adjacent lots—selling on the market together—are enough to capture the attention of a savvy house-hunter. But factor in the architecture and design of the world-renowned duo of Heiberg Cummings, and you have something really special.

“Not to mention that Wainscott has seen a 126 percent increase in home sales,” says Saunders & Associates broker Stacey Cohen, who brings the listing to market, asking $11,995,000. Cohen often works with Heiberg Cummings (several historical gems in Sag Harbor village have been partnerships, as well as another 2-acre compound property down the street in Wainscott, on Sayre’s Path, that she sold earlier this year). Cohen emphasizes the options a buyer has in purchasing two lots. The plans are designed to be flexible. You could merge the two lots and add a tennis court, for example.

As designed by Heiberg Cummings, The Wainscott House on Sayre’s Path is an approximately 10,000-square-foot home with pool and gazebo, a separate guesthouse and a four-car garage. It is an achievement in overall thoughtfulness, both for its grand scale and its vignettes.
Throughout the large property, intimate settings are placed for special moments of enjoyment; views and vistas allow guests to appreciate the landscaping and the quiet beauty of the seamless surroundings.
“We wanted to create a sense of flow,” notes William Cummings. “The front door connects to the veranda, which connects to the patio around the pool and to the gazebo on the other end.”
Wellness is important in a Heiberg Cummings home, and the spa at The Wainscott House is the ultimate in pampering and self-care. Located on the guesthouse property, it includes a tepidarium, a hot dry sauna, a hot-yoga room, a wet scrub table, a communal shower, a massage and treatment room, a 12-person hot tub and a cold plunge pool.



