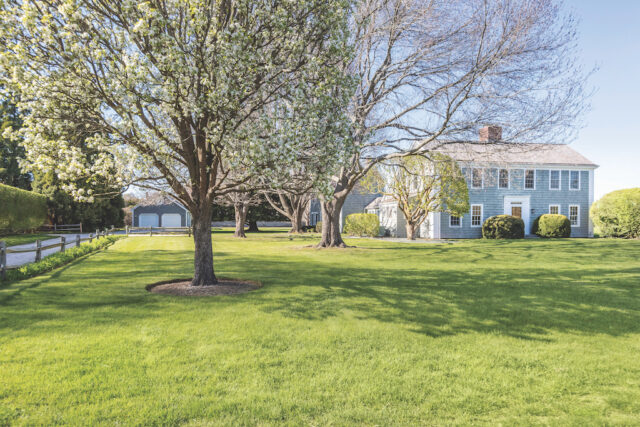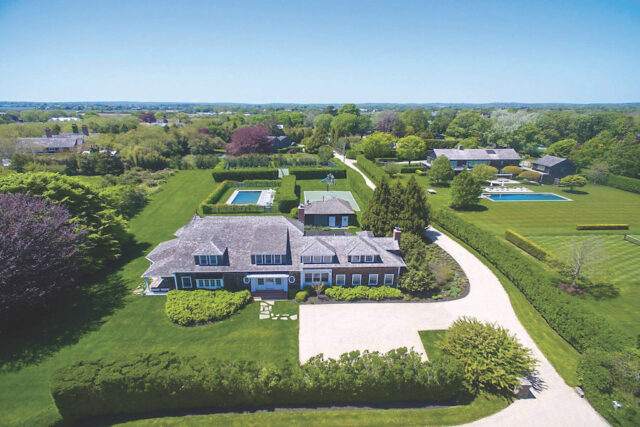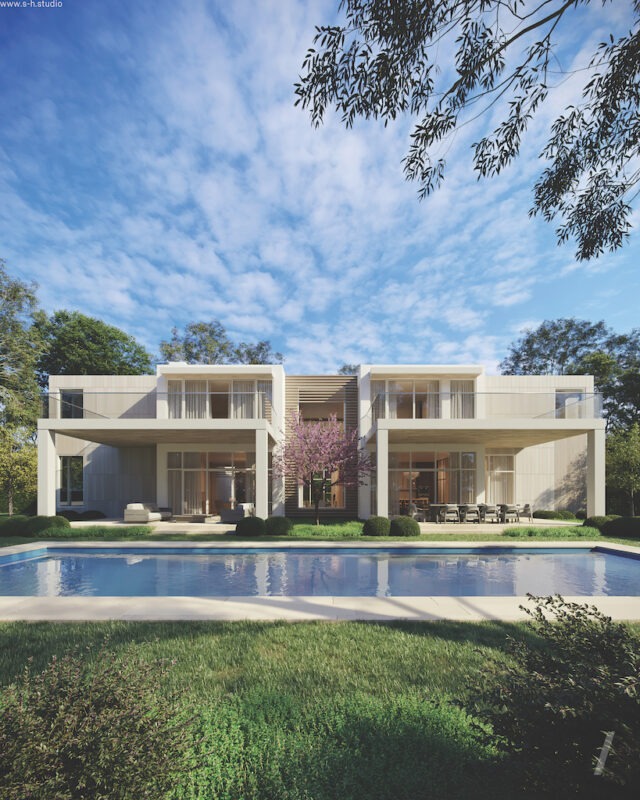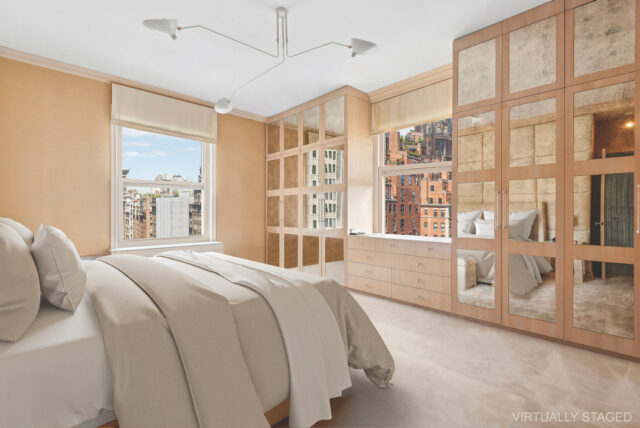
By Nancy Kane
Martha Gundersen of Douglas Elliman has a unique compound property at 454 and 480 Hedges Lane, nestled in a Sagaponack enclave that is pure Hamptons charm. Two single and separate lots totaling almost 3 acres feature a fully cleared 1.47-acre parcel at 480, with meticulous landscaping and the opportunity to build an over 6,000-square-foot main residence, accessory structure and pool. Next door, the 1.38-acre lot at 454 Hedges Lane features an over 4,000-square-foot residence with 4 bedrooms, 4 bathrooms and detached garage. Customize this property or build your own grand estate. Permits in place allow for a substantial main residence and accessory structure, and both parcels enjoy views of the adjacent 33-acre agricultural reserve, which will provide the perfect backdrop to the home of your dreams. A bespoke compound in this neighborhood is a rare find. Asking $16,750,000.

93 Jobs Lane in Bridgehampton South is a traditional, quintessential Hamptons cottage set on over 2 acres of mature, landscaped greenery. The triple-height foyer leads to an elegant stairway where, on the second floor, you’ll find 5 spacious bedrooms, including a primary suite with a private balcony. A junior suite is located on the first floor, as well as multiple living rooms, some with coffered ceilings and wood-burning fireplaces. A screened-in porch opens to several outdoor seating areas, while a den and a large chef’s eat-in kitchen segues to an expansive backyard. The property has a “grandfathered” full-size professional basketball court, tennis court, screened-in heated gunite pool, plus garage and service entrance. Close to Sam’s Creek and the best ocean beaches, this property has it all. Offered with Beate V. Moore of Sotheby’s International Realty, and asking $13,000,000.

Stunning 165 Strongs Lane in Water Mill is on the market with Erica Grossman of Douglas Elliman (in a co-exclusive with Michelle Breskin from NestSeekers International). The 7-bedroom, 8½-bath home will be a brand-new modern glass masterpiece crafted by luxury home builder and designer Breskin Development and architect RRL Architecture & Design. At nearly 9,000 square feet, this home will feature a heated 20-by-50 gunite pool with a spa and pool house. Entering the custom 6-foot-wide door and double-height foyer, a sunlit open living area with floor-to-ceiling glass doors has views of the gardens. Up backlit oak stairs with a glass railing, you’ll find a den and 4 large en suite bedrooms, and a generous sitting area, fireplace and balcony adorning the main suite. The lower level will feature a gym, theater, living room and 2 large guest bedrooms. This preconstruction offering is expected to be completed by spring/summer 2025, within a time frame of 12 months and asking $9,995,000.

No expense has been spared in the meticulous design of Penthouse A, an 8-room apartment at 755 Park Avenue, executed by interior designer Vicente Wolf and listed with Richard Steinberg of Compass. A bright gallery leads to the bedroom wing, library and living room that features 10-foot ceilings and oversize windows. An open chef’s kitchen is outfitted with Miele dishwashers and a Viking range. The bedroom wing faces Park Avenue and features an abundance of closets. There is even a staff room with a full bathroom just off the kitchen and service entrance. 755 Park is a full-service, white-glove, prewar building. Built in 1914 by W. L. Rouse and L. A. Goldstone in the Italian Renaissance palazzo style, the structure was converted to a cooperative in 1950. Asking $5,950,000, it’s Manhattan living at its finest.





