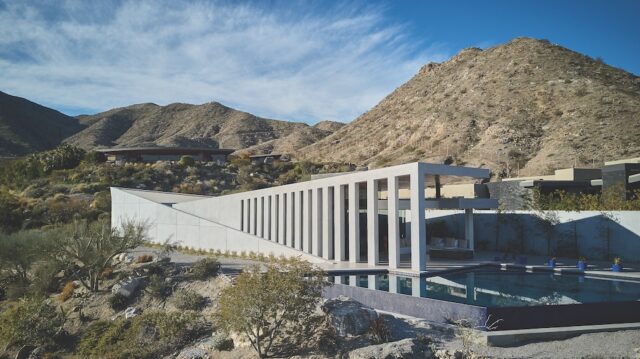
In incorporating elements of sustainable architecture to our design practice, Barnes Coy Architects is focused on light and energy. I’ve always designed houses that respond to the landforms and conditions of the site, and one of the first things I do is determine how sunlight moves across the site, how to form the space to best capture light and views. Designing a house to capture the most light and regulate temperature through design is a sustainable practice that informs the details, such as new materials and tech.
In our recent work, we have employed advanced LED recessed ceiling lights that have a tiny aperture, which emit as much light in the room as lights with four times the aperture size. They are barely noticeable in the daytime.
We don’t compromise our design to address these challenges, and continue to design houses tailored to the clients’ lives. We also design for shade on the south- and west-facing facades to reduce solar heat gain. Additionally, we consider the orientation of the sun when positioning solar panels for productivity, and use energy-efficient glass systems that minimize heat loss and gain. Geothermal heating and cooling systems draw upon the latent energy in groundwater instead of fossil fuels. Our house High Desert in Palm Springs features 112 large solar panels that provide 100 percent of the electricity consumption. Our houses always employ smart house systems that efficiently control energy consumption.
When it comes to exterior terraces and outdoor kitchens that would have been typically built with stone, we now use large porcelain panels, offering a more sustainable choice than quarried materials transported from distant locations. I love the look of porcelain, because we can customize tone and texture to mimic a range of natural stones or any shade of concrete. Last year, we finished construction on the first house in North America to feature large-format porcelain panels, textured and colored to resemble light concrete as the exterior cladding. This was especially important on this waterfront site, due to harsh weather and the salt air.
We see sustainability, which presents a new situation in every site, as design inspiration. The shape of our houses comes from an understanding of the site and collaboration with the client. We nicknamed a recent oceanfront house “Glass Dune” because the form was designed to evoke a sand dune, an architectural response to its environment. barnescoy.com





