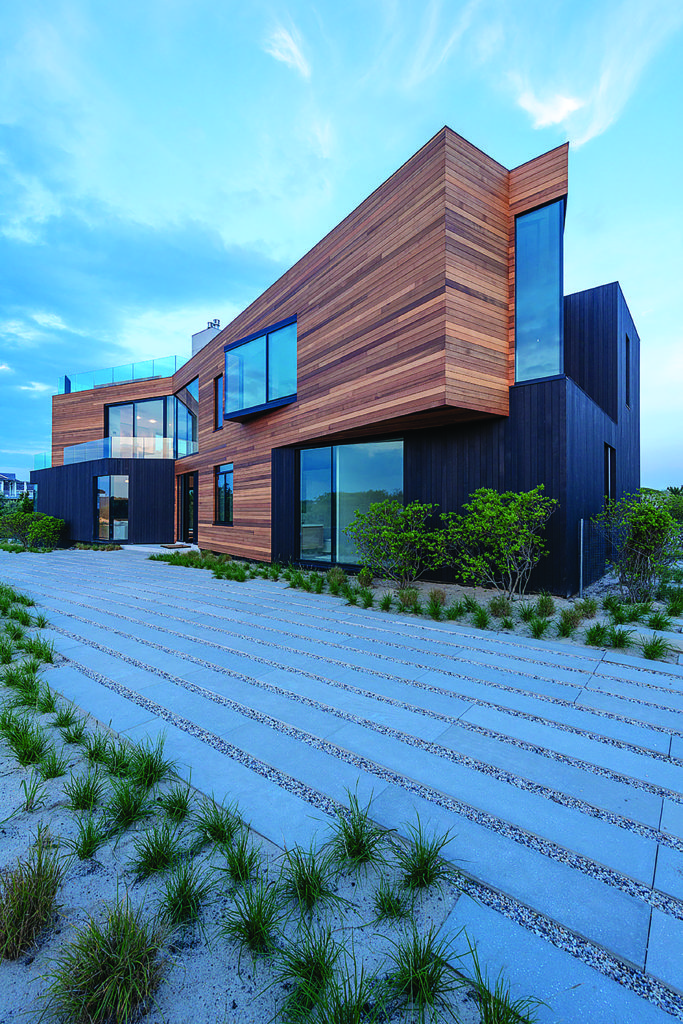
By Alastair Gordon
The house is set within a landscape of wind-stunted pines, dune grass and bayberry, lying east of Amagansett, toward Napeague and Hither Hills, in a sandy, low-lying area that used to be called Beach Hampton. Originally laid out in the 1930s, building lots here are relatively modest, but it’s oceanfront property, so every inch is golden.
Compared to some of the older bungalows in this beachfront community, it’s a relatively large house, but miniscule alongside the recent crop of Hamptons’ trophy houses. For Barnes Coy Architects, the challenge was making a 5,280-square-foot house with 6 bedrooms, a family room, gym, cabana, and office, feel like an 8,500-square-foot house. The half-acre lot didn’t allow for anything larger.
There was a pre-existing structure on the property—a small, undistinguished house from the 1970s—that sat atop the dune. Local zoning laws forbade expansion of the footprint, so the old house was demolished, while the new house had to be set back 65 feet from the dune, 22 feet from the road, and 20 feet from the east and west boundaries, as required by the regulations. This made for a tightly prescribed building envelope, but it also gave the architects a logical starting point.
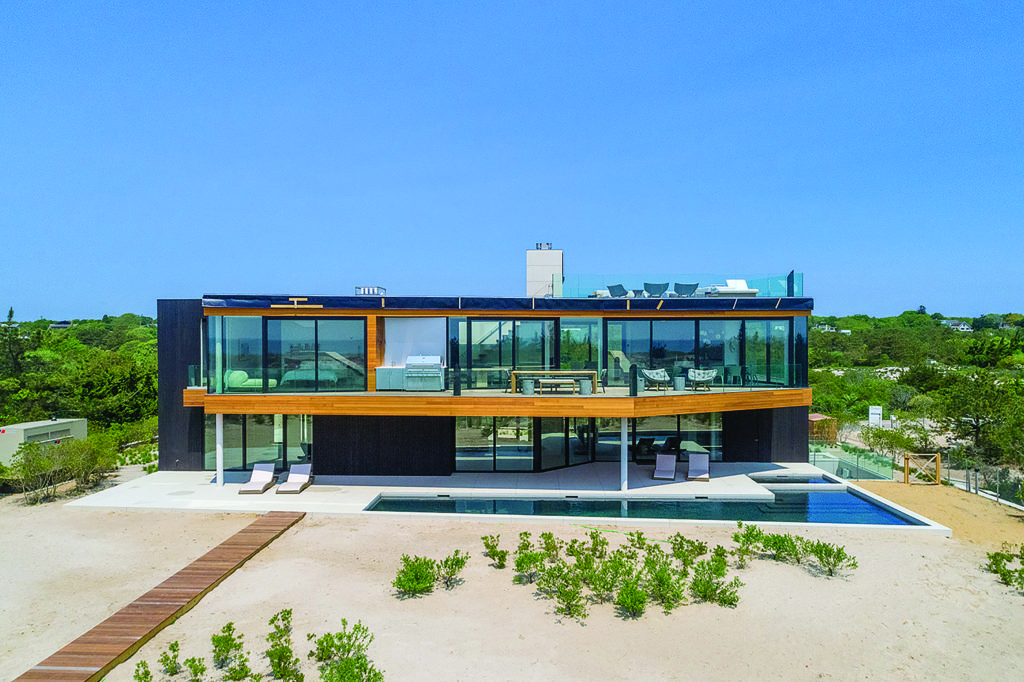
As with much of this firm’s work, the final plan was largely generated by zoning restrictions as well as other conditions of the site, such as a curving bend in the road on the inland side, and the height of the dune. This compelled the architects to work within a more environmentally sustainable program, returning to the low-impact beach houses of the post-war era, but combined with all the high-tech comforts of the 21st century.
“We tried to create a low-key, beachy environment,” said Chris Coy, principal of Barnes Coy Architects. “The clients lead stressful city lives. They wanted a low-maintenance house made from natural materials.”
Coy calls it the “Bowtie House” because the floor plan is pinched in the middle and flares out at either end—west to east—but to be precise, it’s actually two bowties stacked asymmetrically on top of one another, one bowtie being black, the other a pale wood color.
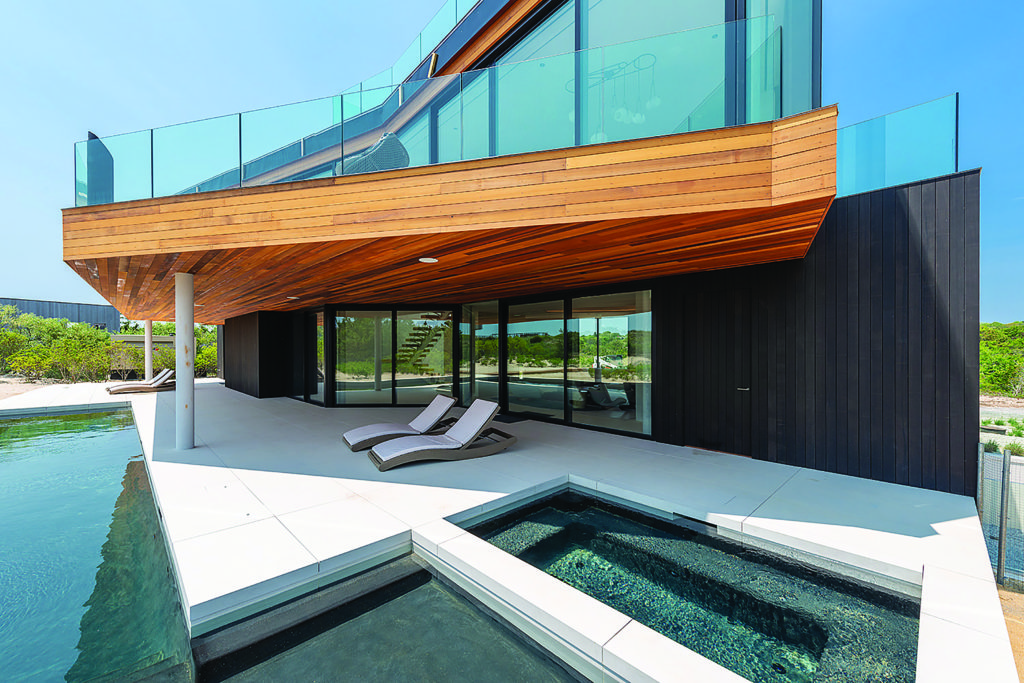
The lighter of the two volumes is made from naturally treated cedar. The darker volume is vertically clad in cedar, charred using the traditional Japaneses method called shou sugi ban, which seals wood to prevent weathering. (The siding comes with a 30-year guarantee.) The blackened walls create a sense of depth and contrast, acting as a shadow-like background to offset the lighter walls. The inwardly angled “bowtie” facades echo the natural contours of the site while maintaining privacy, channeling views away from neighboring houses and out toward the water.
The two salt-and-pepper volumes overlap in places and intersect in a vertical relationship, a challenge well met by Consiglio Builders: The black volume rises up at the western end of the house, while the pale-wood section dips to emphasize the street-side entry. A terrace wraps around the entire southern, ocean side of the house. A central chimney mass rises up through the narrow midsection of the house, helping to anchor the colliding bowtie geometries.
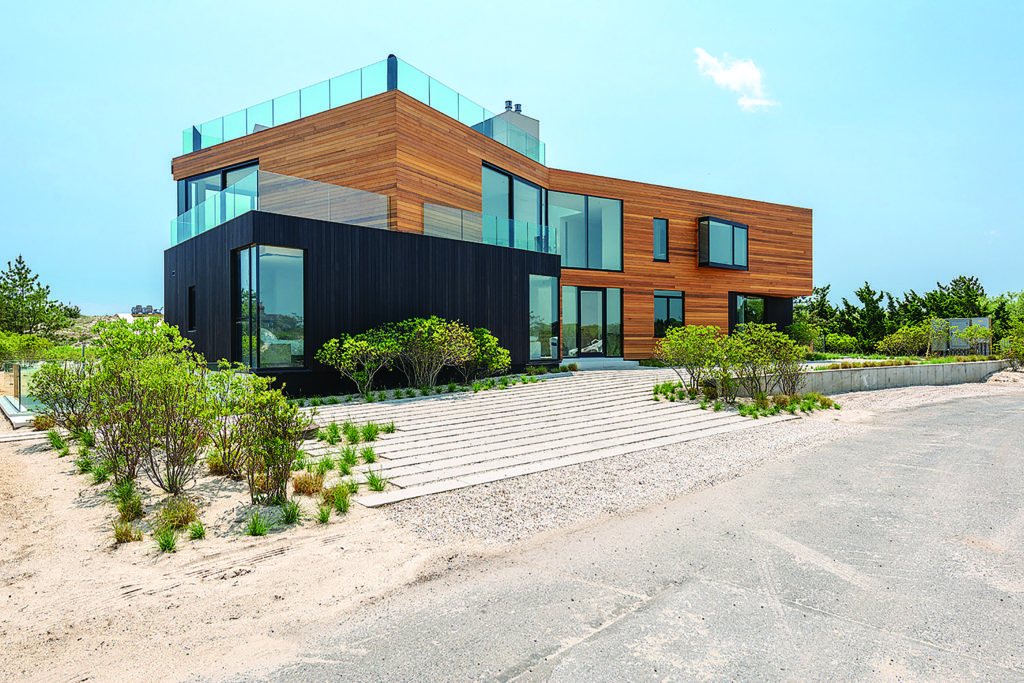
It makes for a twisting, sculpted interlacing of forms, at once compressing or releasing tension and making the house feel somewhat larger and more complex than it actually is. Even the windows are used as discreetly positioned facets: recessed, tilted or projecting outward. The process of cutting and carving creates a sense of lateral movement, as if one part of the house were sliding through the other. A low, cubic mass of blackened cedar, a vestigial tail, contains the living/media room, as well as a guest room and pool cabana.
The steel-framed structure is securely anchored to the hurricane-prone site, and rests on a 12-inch-thick bed of concrete (190 tons of steel were used in its construction).
Nature pours in from every angle, through the expansive terraces and decks, and the 6-foot-wide panels of hurricane- and impact-tested and certified glass (rated for 150mph winds) that wrap around the house. More than 30 percent of the house’s energy needs are provided by solar panels on the roof and nine geothermal wells drilled 300 feet below ground.
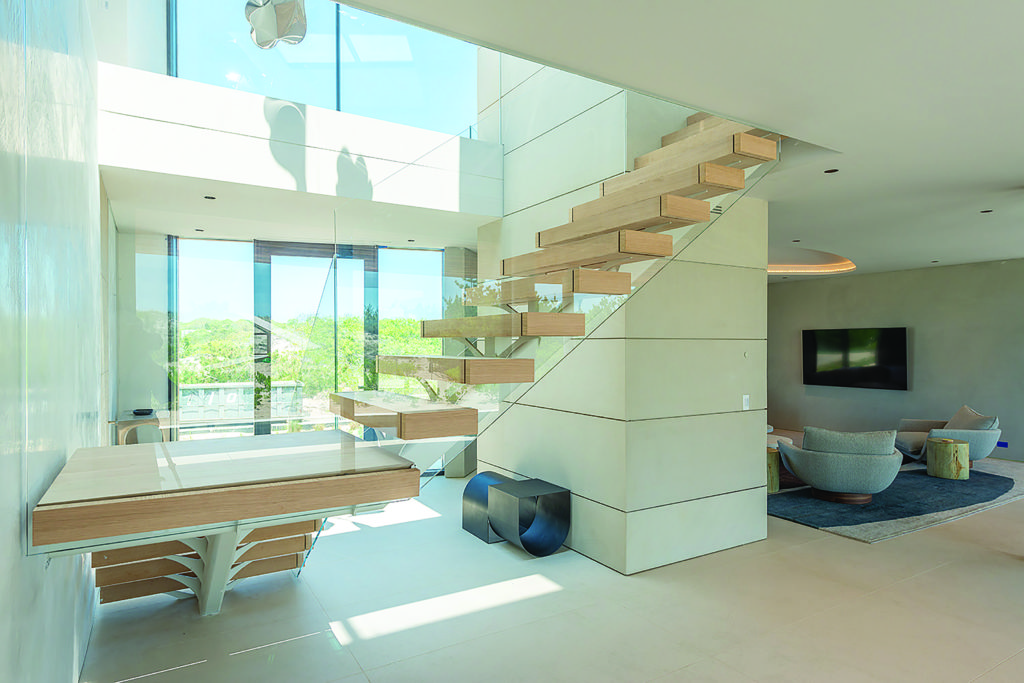
Interior spaces are not deeply enclosed in the crisscrossing plan. Every room, every space has a special view, complemented by an interior palette that is neutral, with elegantly simple furniture and fixtures. All flooring and millwork was made from Spessart, a white oak imported from Bavaria. Bathroom walls, floors and sinks are Bianco Dolomite, a type of white marble tile from Italy, while the chimney mass is pale Madras sandstone from India.
A freestanding, self-supporting steel staircase (with slablike treads of white oak) rises up from the light-suffused foyer, leading to the main living-dining area, which was flipped and placed on the upper level, along with the master bedroom suite, high enough to capture ocean breezes. From here, a narrow set of teak treads leads up to a Brazilian ipe roof deck, dramatically elevated to capture infinite ocean views.





