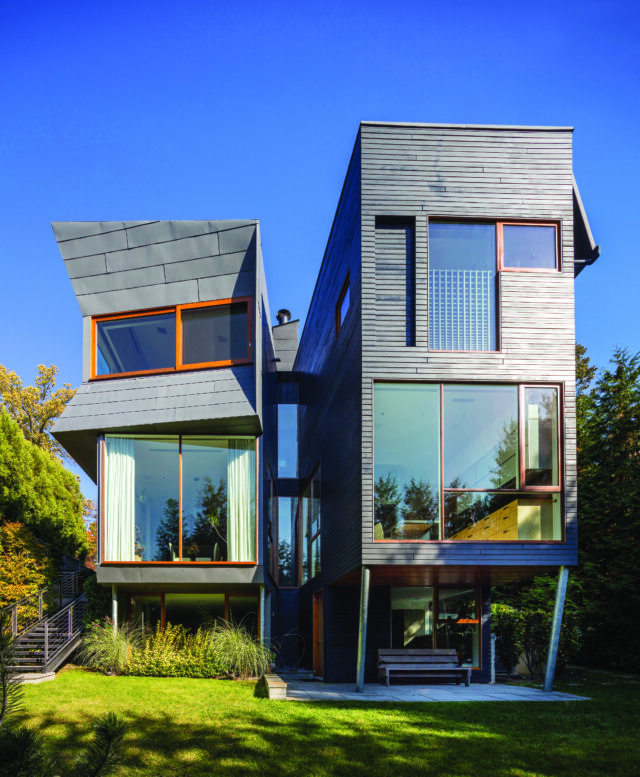
By Jim Servin
At first, the plan was to create a row house, “a New Orleans-type town house,” says David Prutting, the founder, along with his wife of 46 years, Deborah, of Prutting + Company, an award-winning custom building firm based in Stamford, Connecticut, and Millerton, New York. “The idea was to produce an in-town, state-of-the-art, energy-efficient, best-of-the-best house in New Canaan. As builders, it was an opportunity to show what we’d learned.”
The Pruttings called upon architect Joeb Moore of Joeb Moore & Partners, a lauded Greenwich, Connecticut-based architect with whom they’d collaborated for two decades. Moore’s structures channel literary, ethereal concepts such as wonder, doubt and mystery. Each of the firm’s spaces is executed with masterful attention to palette, scale and the highest-grade, environmentally responsible materials.
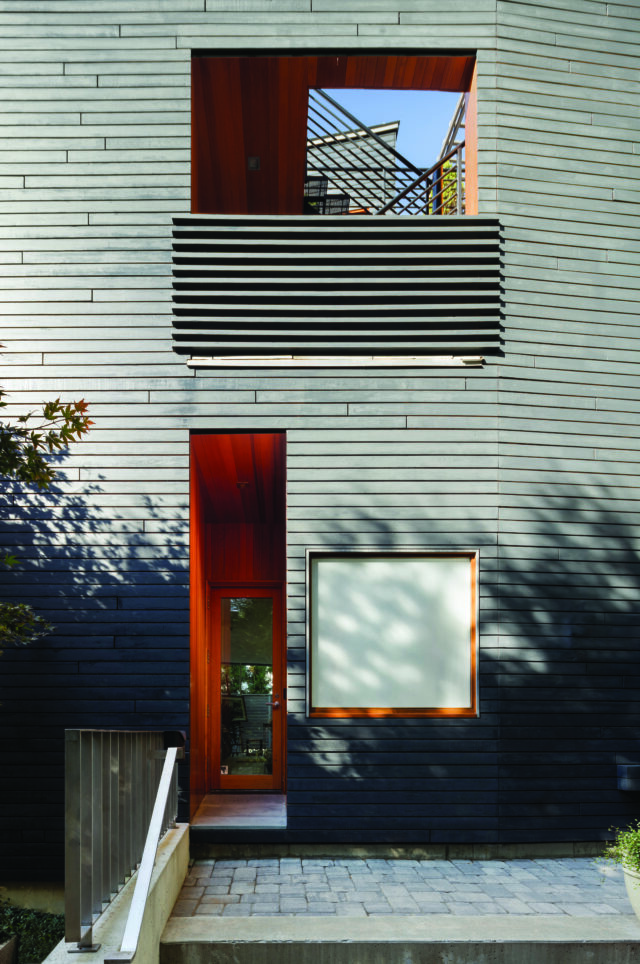
Together, the team weighed what could be constructed on the less-than-1-acre lot, factoring in the village’s many ordinances. “There were interesting ones we’d never heard of,” Prutting says, “challenges unique to the village, like you couldn’t go more than 45 linear feet without a bend in the plane. A side wall that’s 50 feet can’t be perfectly straight, so there are a couple of bends in the exterior walls of the home. A metal box that juts out was allowed on the second story, not the first.”
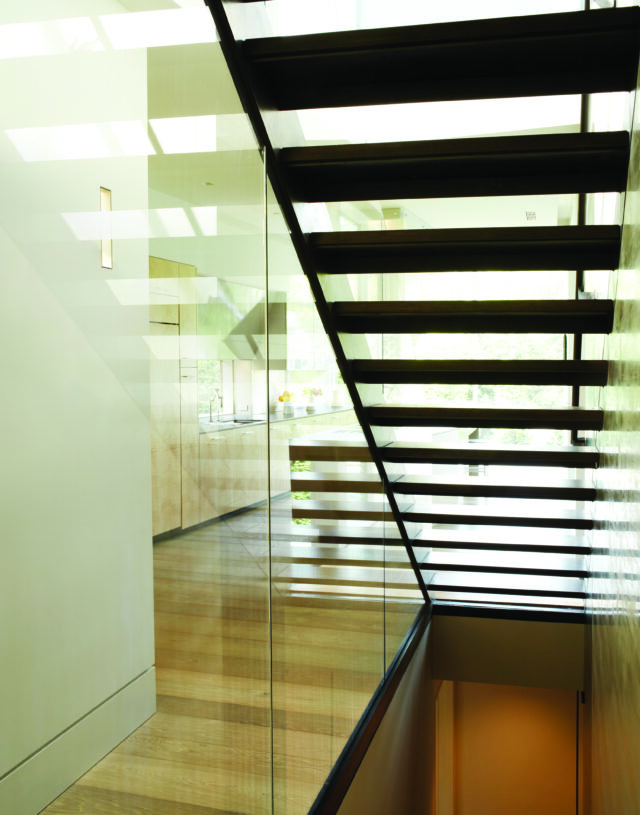
The radical town house, completed in two-and-a-half years, has four different facades, combining metal, glass and wood, smooth and textured surfaces, a zinc container around the second-story north windows bursting into space (Moore likens the effect to origami). The 5,000-square-foot structure was created with a daring shape—a couple of forms joined by a glass membrane, like two sides of a brain. The left, wooden side contains all the water elements of the home—kitchen, bathrooms—while the right, metal side is given over to bedrooms, living and dining spaces.
“This is more than sculpture,” Moore says. “It’s another way of being in a house, of being in the world.” Elaborating upon the building’s dramatic structural divide, he offers: “It’s splayed open to bring light, air and views deep into the home, making a light-filled, jeweled and dynamic spatial experience that changes with time and the rise and fall of the sun.”
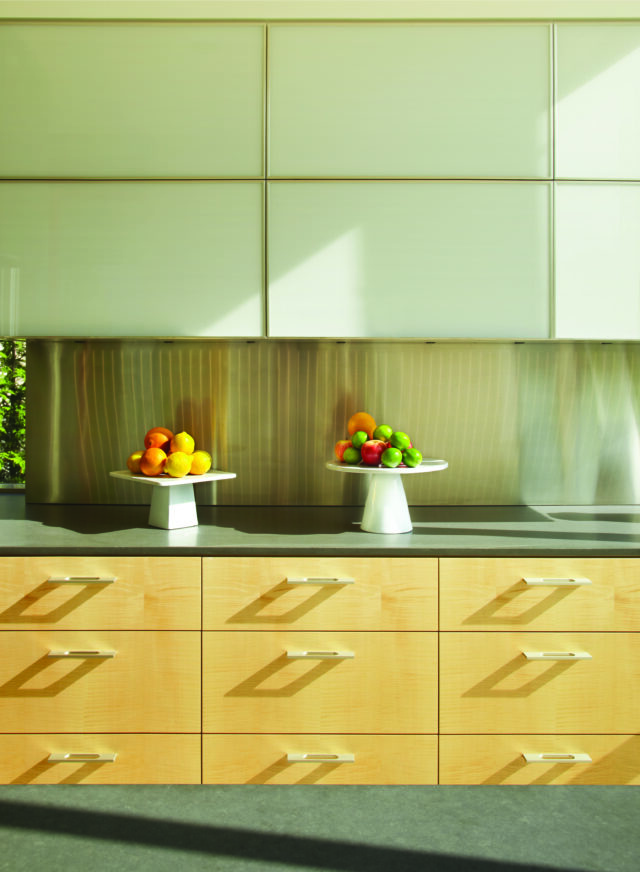
For the Pruttings, a “best of the best” home had to be environmentally sustainable. It uses photovoltaic panels to produce 25 percent of the building’s electricity, notes Moore, and a separate solar hot-water panel system, responsible for 75 percent of the domestic hot water. The siding is regrowth wood. While intended as a speculative project, by the time the town house was completed, the market had cooled, so the couple made it their home in 2010. A year later, the Connecticut chapter of the American Institute of Architects named it one of the state’s best single-family residential projects.
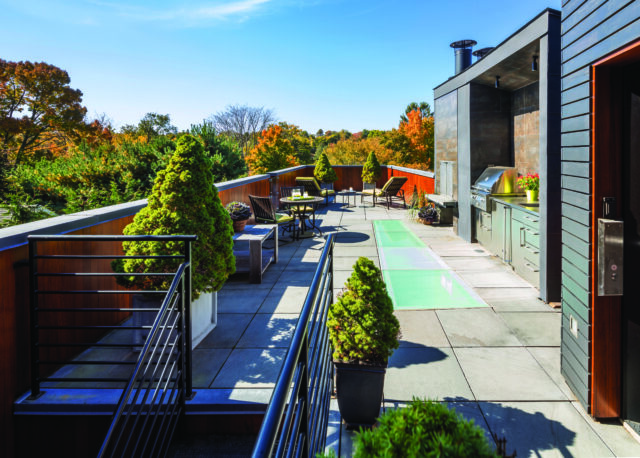
Indisputably stylish, the home, says Prutting, also had to be comfortable. “Dave is a very talented woodworker,” says Moore. “We used many types of wood—walnut, German oak and English sycamore—to soften and warm the space, so it’s not so industrial-feeling.” The rooftop has its own private patio, garden trellis, fireplace, hot tub, kitchen and dining area. There’s a shower on the third floor (“I have windows in the shower,” Prutting says. “It’s nice when you’re taking a shower at 6PM and sunlight comes in”) and a four-story elevator. “It’s really efficient,” he says. “You don’t know you need it until you have it.” The Pruttings have lived here for over a decade; they will soon relocate to a historic farm in New Canaan. Looking back on their time in the town house, David Prutting recalls their annual Christmas parties: “We’d have 30 guests seated around a 20-foot table. Living here has been a real pleasure,” he says. “It’s luxurious and sumptuous.”





