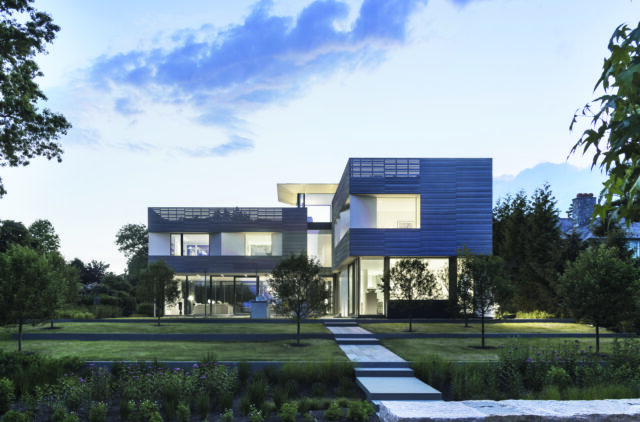
By Donna Bulseco
The story of the T(EA) House begins in tragedy, and those prone to hyperbole might say it ends in a literally uplifting way. But the principals involved in this minimalist masterpiece—two empty-nesters and a modernist architect—tell a more modest and equally inspiring version of the events. “We can unfold the story as an extraordinarily simple tale about a family wanting a house that frames a lifeway important to them—one with environmental sensitivity, energy performance and the ecosystems to achieve it,” says architect Joeb Moore of Joeb Moore & Partners in Greenwich, Connecticut. Adds the homeowner, who prefers to remain anonymous: “What happened to us was frightening for people to think about, but when we put it in perspective with the Sandy Hook massacre a month later, it was not a tragedy; no one was hurt.” Instead, reenvisioning what “home” means and creating guiding principles for the project became “a stimulating creative process.”
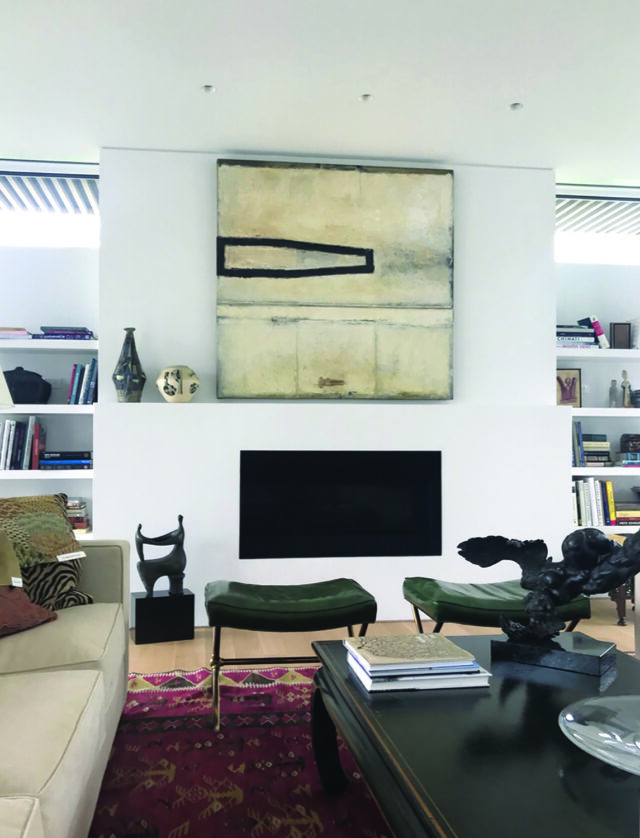
Here is what happened: When Superstorm Sandy came ashore in Connecticut in late October 2012, the coastline of Old Greenwich was hit hard. High winds felled trees, electrical transformers exploded and fires broke out, burning several waterfront homes to the ground while firefighters and residents watched, unable to put out the fires because of the flooding tides and lack of water pressure in fire hydrants. One of those structures was the couple’s “Cotswolds-cottage-y house built in 1904,” as the owner describes it. They loved it, but the renovations over the years, he admits, “had been hodgepodge.”
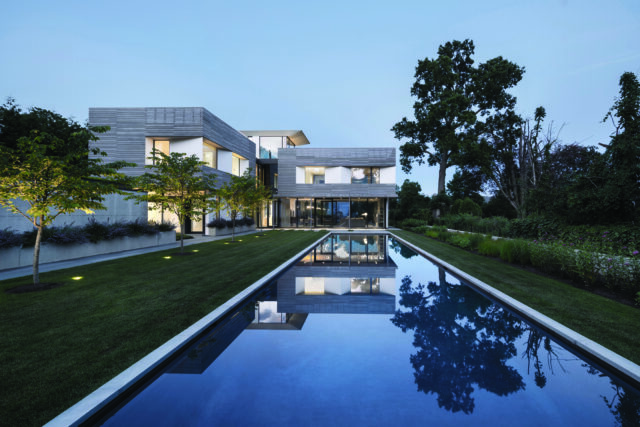
The couple, both doctors and longtime Old Greenwich residents who raised their now grown-up children in the community, met Moore when he worked on a neighbor’s house across the street and initially asked him for some advice. But once they made the decision to go modern instead of traditional, his firm seemed well-suited for collaboration. The site’s incredible views of Long Island Sound became a major part of the project, and the firm of Balmori Associates came on board, headed by the late influential landscape architect Diana Balmori, insuring the natural beauty of the surroundings would work in tandem with the structural design for the long rectangular lot. The firm’s mission—“to set up a different relationship between ourselves and each of the elements of nature: soil, water, air, plants and animals”—aligned with the T(EA) house’s intentions to follow sustainable principles creating an “ecologically sensitive design dialogue between indoor-outdoor family life and garden spaces of varying types and scales.”
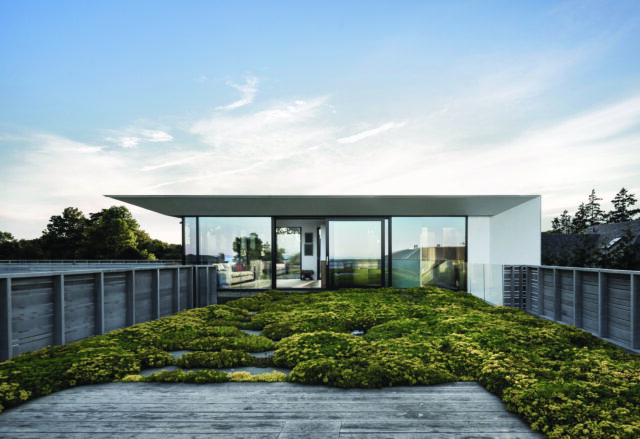
Good design can reduce the energy of structures, and energy efficiency was a key aspect of the development. “Most people want to do it because it’s ‘green,’ but I’d rather have triple-pane, highly efficient windows than a gold faucet,” says the homeowner, a self-described “technophile” who did a lot of research about a specific type of energy efficiency called “passive house” that follows construction standards involving, among other elements, high-performing windows and doors, insulation, air sealing and no thermal bridging, which can result in heat loss. Ultimately, these from-the-ground-up measures mean lower energy costs, heightened air quality and the personal satisfaction of contributing in small part to a net-zero future. (Net-zero buildings produce as much or more energy than they consume.)
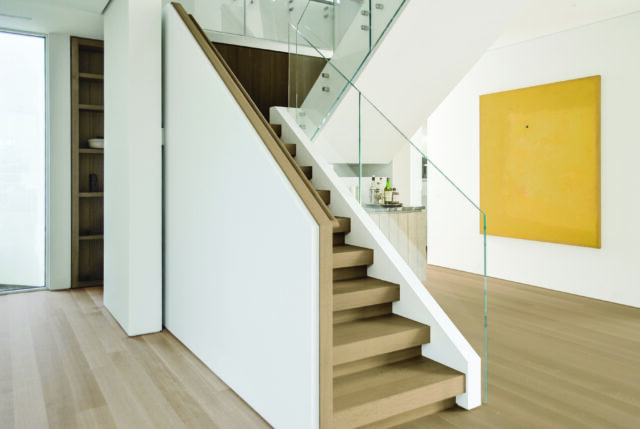
An intriguing aspect of the elegantly austere three-story structure is the use of vegetative roofs, inspired by a Danish friend whose cabin in the woods has one. The greenery can be seen from many angles of the T-shaped house, whose large-scale windows provide clear views of Long Island Sound and the Manhattan skyline. The plantings utilize water-retention devices that “link the house and gardens into a small microclimate and ecosystem,” according to Moore. The small loft room on the top floor “is the most spectacular, with its very simple, clean and minimalist lines,” says the doctor; he and his wife use it to work out, or as a spare guest room. Later this year (here’s the uplifting part of the T(EA) house story) they look forward to having a full house, with family members—including a new grandson—over to their secluded sanctuary for Thanksgiving. joebmoore.com





