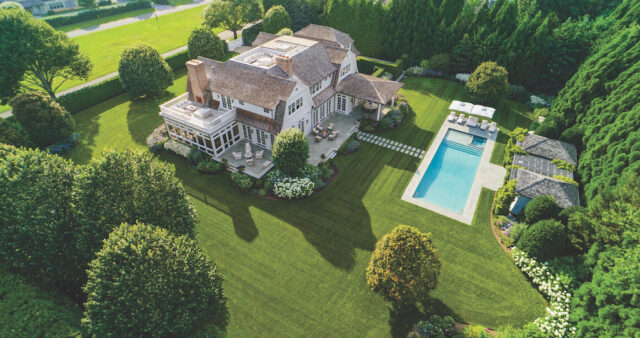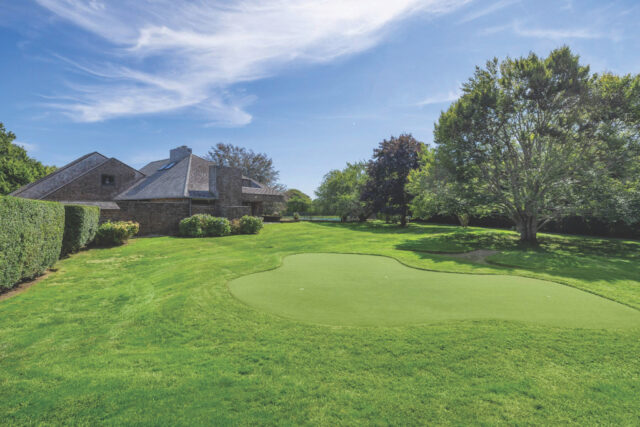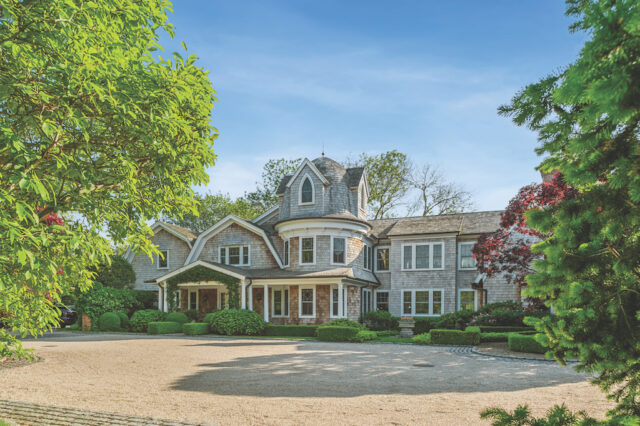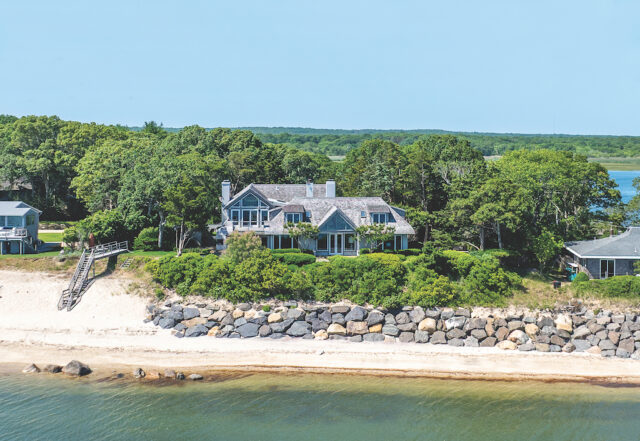
By Nancy Kane
Tucked away on a quiet private lane south of the highway in Bridgehampton, 95 Jobs Lane is a Norman Jaffe-designed contemporary barn-style home that presents a master class in understated elegance. The 5,000-square-foot residence invites the outdoors in through oversize sliding panels that open to a serene and beautifully landscaped 1.53-acre property. With 4 bedrooms, 4 baths and 3 fireplaces, there’s plenty of room to expand. Outside, mature specimen trees—including cherry, Japanese maple, copper beech and dogwood—lend a meditative feel to the grounds. Bluestone patios and mahogany decks lead to a 20-by-40-foot heated pool, outdoor shower, golf green with tee box and sand trap, and room for tennis, if desired. There’s also a full-house generator and an attached two-car garage in one of the most sought-after locations on the East End. Listed exclusively with Beate V. Moore of Sotheby’s International Realty for $9,000,000.

In Amagansett, set in a discreet enclave where Further Lane meets Indian Wells, this exceptional residence at 32 St. Mary’s Lane was conceived and crafted as timeless beauty, and it shows in every thoughtful detail. Designed and built eight years ago, the property offers interiors and outdoor spaces that strike a seamless balance, with 7 bedrooms, as well as 6 indoor and 4 outdoor fireplaces. Each area has its own inviting rhythm: a light-filled chef’s kitchen, a billiards room, a private theater and a rooftop terrace with views of the Atlantic. The primary suite is spacious and serene, while outdoors, bluestone patios, covered porches and manicured gardens flow into a pool and pool house designed for effortless entertaining. Just moments from Indian Wells Beach, this home offers East End living at its finest. Exclusively listed with Ann Ciardullo and Keith Green of Sotheby’s International Realty for $23 million.

In the heart of Southampton’s estate section, 59 Boyesen Road is a gated, 2.8-acre compound that blends classic Hamptons charm with modern luxury. Designed by noted architect John David Rose and built in 2012, the 10,800-square-foot shingle-style residence spans three levels and offers every amenity for gracious year-round living. In addition to the double-height living room and 5 fireplaces, the home features hand-painted murals, a formal dining room opening onto a sunroom, and a custom chef’s kitchen with a window-wrapped breakfast nook. The first floor includes a paneled library, game room and dedicated lounge area, just steps from the pool. Upstairs, the primary suite is a true retreat, complete with a private balcony, dual walk-ins and a spa bath. Additional guest suites, a turreted office, wine cellar, gym, and a private lower-level suite round out the interiors. Outdoors, a heated gunite pool and spa, full-size tennis court and cobblestone motor court are framed by lush landscaping, and a separate 2-car garage houses a stylish 1-bedroom guest apartment. Minutes from village shops, dining and ocean beaches, the home is listed with Michaela Keszler and Paulina Keszler of Sotheby’s International Realty and asking $24 million.

At the edge of land and sea in East Hampton’s Louse Point enclave, two thoughtfully designed homes are set against the stunning backdrop of Gardiners Bay and Accabonac Harbor. Listed together for $10,950,000, 86 and 88 Louse Point Road, represented by Martha Gundersen and Paul Brennan of Douglas Elliman, create a turnkey compound that celebrates coastal living. The main residence at No. 88, reimagined by designer Sean Rush, offers soaring double-height ceilings and reclaimed English hardwood floors, while a chef’s kitchen with a pizza oven, a cozy den and a screened-in porch invite family gatherings. The bedrooms capture sunrises and sunsets with views that stretch across water and sky. A lower level offers a wine cellar, gym, full bath and ample storage, supported by hurricane-rated windows and doors, integrated outdoor lighting and a Sonos surround system. Next door, No. 86—completed in 2016—offers flexibility for guests or extended family. The open-concept layout includes en suite bedrooms, living areas and a spacious patio. Deeded beach access leads to an idyllic swimming and boating spot.





