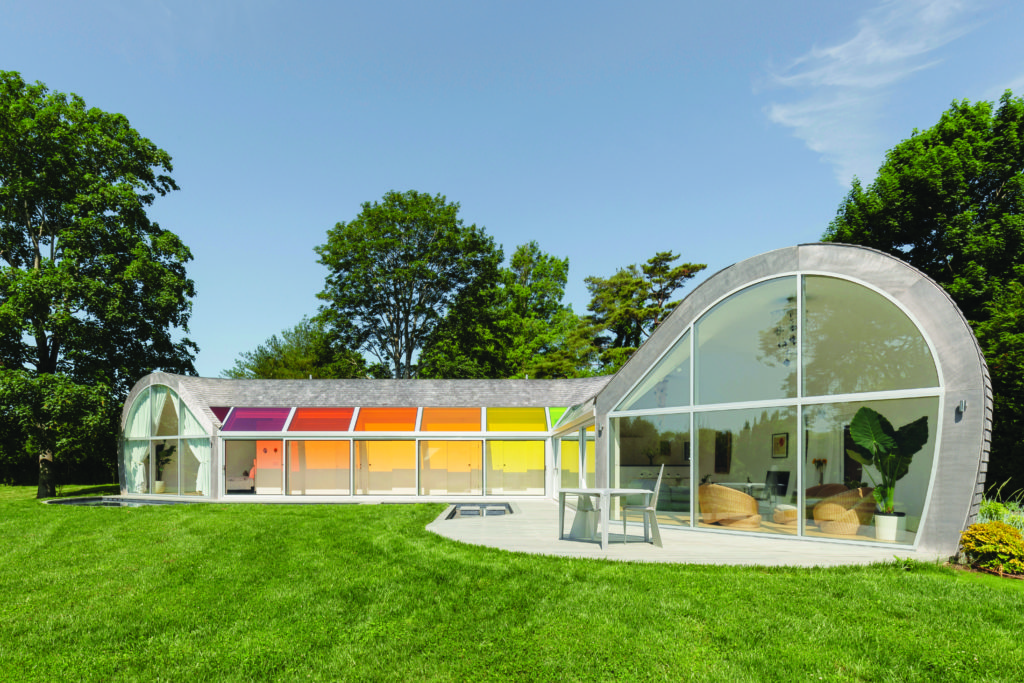
By Cristina Cuomo
Cristina Cuomo: How did Cocoon’s design process evolve?
Nina Edwards Anker: The cottage is called Cocoon because its round walls form a cocoon shape toward the northern and western neighbors. This rounded enclosed half of the house provides shelter and privacy. The other, glass, side of the house, facing south, takes in ocean breezes and open views. The large, unbroken sliding doors allow connection with the smells, feel and sounds of the garden and ocean in the distance. The sliding doors open to catch prevailing southern breezes from the Atlantic Ocean that temper the heat in the warmer months. In the winter, the glass façade collects heat from the southern sun, and in summer, interior shades cut solar heat gain. The sensual experience of the sun in a structure that is half-opaque and half-exposed guides the framework of the design.
CC: Was it determined by the site in Southampton?
NEA: Almost entirely, yes. The 16-foot-high Long Island cottage is split in two, cocooned into a soft opaque shape that provides privacy, and transparent and crystalline to allow for views onto an undisturbed landscape. Its L-shaped, 1,730-square-foot structure is due to a legal requirement to build at a 150-foot radius from the wetlands, and to keep a 35-foot distance from the adjacent properties. Luckily, the view of the greenery toward the ocean faces south, so that the southern glass façade provides both views and passive heating gain. With the help of environmental technologies such as photovoltaic panels, the architectural design serves both the environment and well-being.
CC: Why did you decide to build on family property?
NEA: There are many reasons, including the open views of the compound property, its existing ancient linden trees, and the carriage house designed by Stanford White. We are an environmentally conscious one-car family, so the convenient location, with most popular destinations within biking distance, was an important factor. Also, our parents bought the property when we were toddlers; my brother and I take care of the property as a way of honoring them. We have children of similar ages, five in total, who play together often, which is probably the best part.
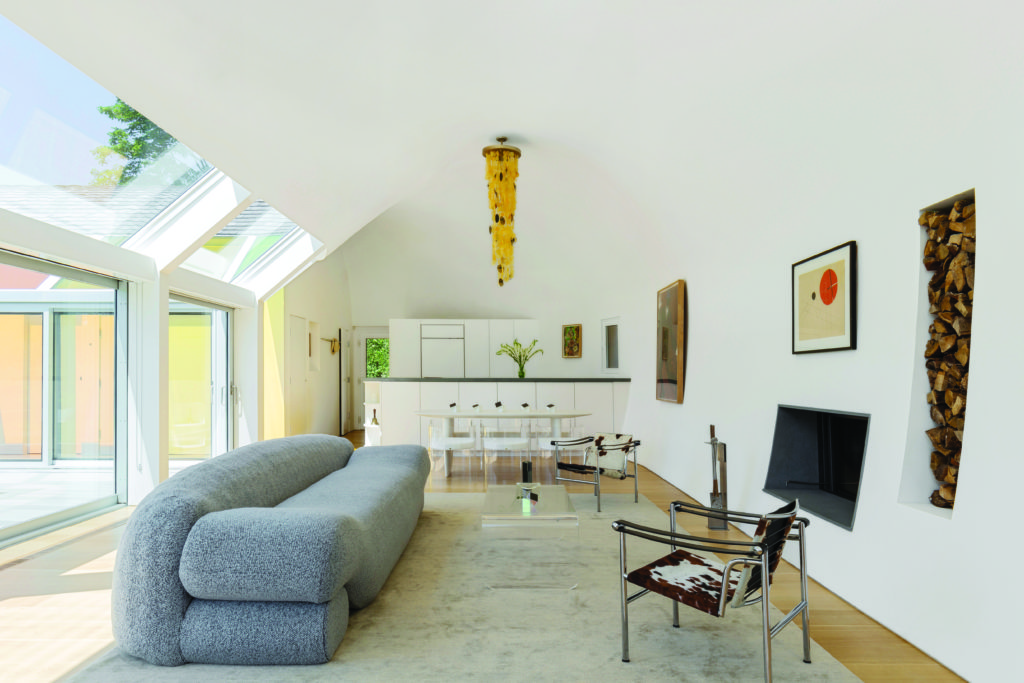
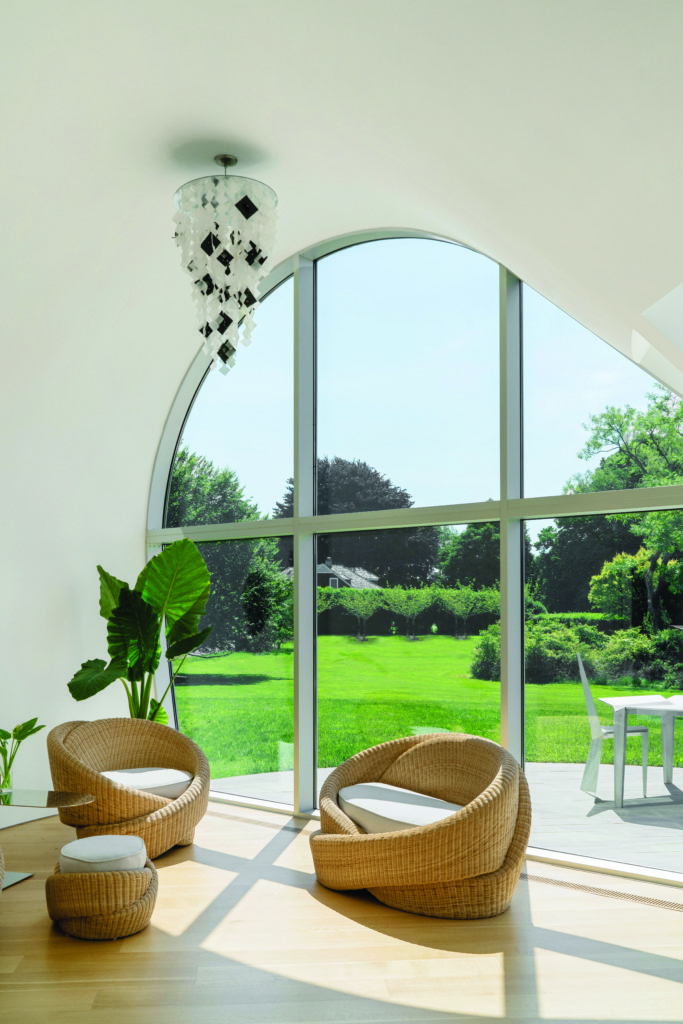
CC: What was the idea behind the shape?
NEA: The curved walls provide efficient circulation of sea breezes entering through the south-facing sliding doors; the inside air rises to the ceiling and is then pushed down to the floor by the cold skylights in a repeating circular motion. The round walls also soften interior sounds, improving acoustics, while unwanted outside noises bounce off the exterior round walls.
CC: Why did you decide to do a LEED-Certified home?
NEA: Since we’re running out of time fast, in my opinion, we wanted to make a dent as responsible architects.
CC: Explain what defines LEED.
NEA: LEED standards and rules continue to evolve, but they always abide by an agreed-upon standard of building that is officially recognized as being environmentally friendly. For example, all materials must be derived from less than 500 miles away, the air quality and draftiness are tested by a series of blower-door tests, all appliances and fixtures must be Energy Star-rated, and the construction debris must be disposed of responsibly.
CC: What is the storage capacity in this home?
NEA: In terms of power, the house is run entirely on electricity stored in the grid, collected from a photovoltaic array. In terms of storage of stuff, the bedrooms have relatively ample closet space, as does the kitchen pantry and entry area. The entry closet by the kitchen, which is the home’s most heavily trafficked point of entry, contains storage for at least two shoes per bedroom, so we walk shoeless inside, in adherence with LEED standards.
CC: You designed a beautiful reflecting pool, but it has another purpose. Tell me about that.
NEA: The reflecting pool/fountain also functions as a rain-water-collecting cistern. It acquires LEED points by collecting half the rainwater from the roof and recycling it through a non-chlorine cleaning system for garden irrigation.
CC: The landscaping and driveway are also LEED. What were your choices there?
NEA: We chose a permeable gravel driveway and native plants, requirements for LEED. The gray and lavender tones of the native beach grasses, gravel, bluestone patio and cedar shingle cladding provide a soothing monotone palette. The leftover lawn cuttings and tree leaves serve as fertilizers—no toxic sprays needed. We also chose to save and nourish the existing trees, as well as plant a new herb and vegetable garden. My personal favorite garden element is a privacy trellis wall covered with native climbing wisteria for the outdoor shower. The blooming wisteria wall was replanted from its original spot in front of the master bedroom window of the cottage.
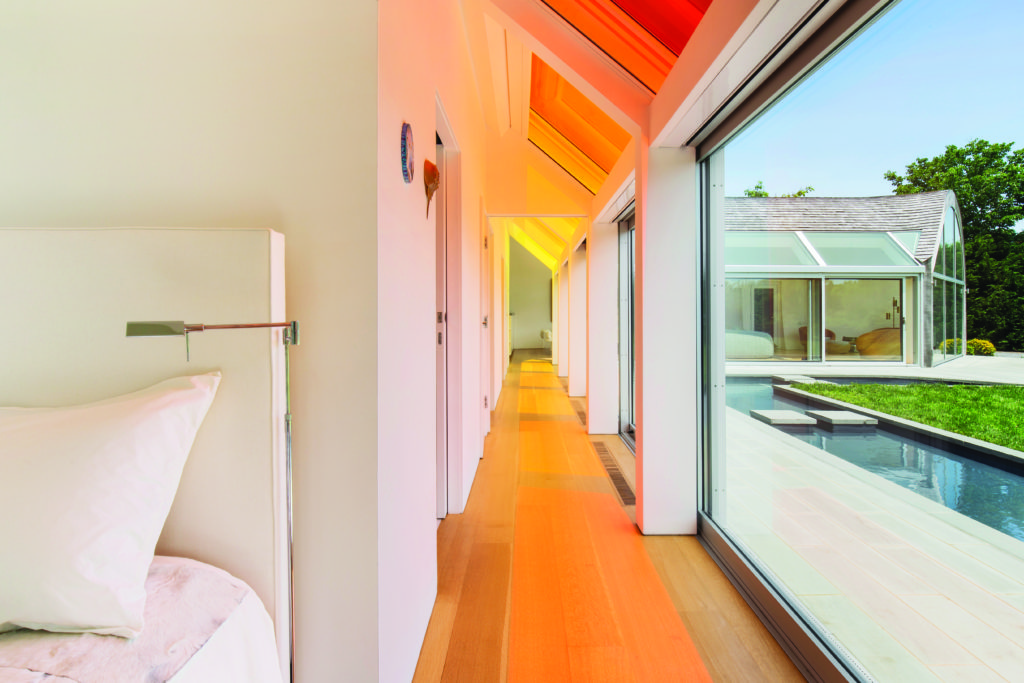
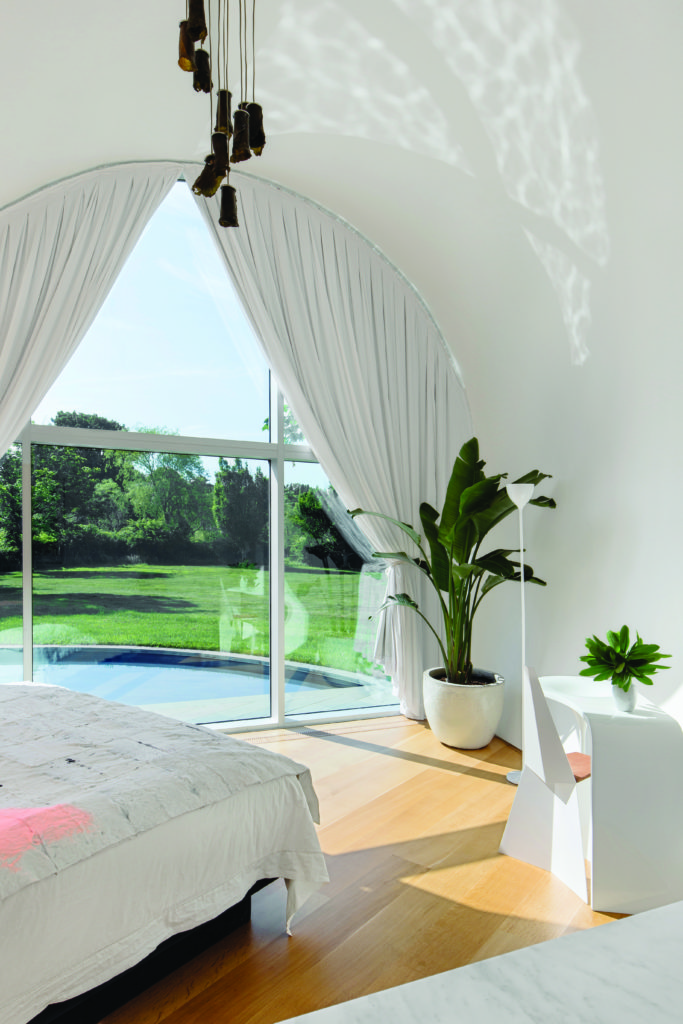
CC: The egg shape doesn’t have a single flat wall—only round. Was that difficult for the builder?
NEA: Mr. Licciardi Sr. from Italy, a master framer who started Licciardi Builders, loves the craft of timber construction. The firm was eager for the challenge, but probably regretted it a few months into the project! There were times when none of us knew if it would ever be completed. The project manager, George Berenz, and his team designed every piece of curved wood between the prefabricated timber trusses, delivered on site by Unalam in upstate New York. Licciardi Builders are very skilled framers; the structure would not have been built without their tenacity and inventiveness.
CC: You not only decorated the interiors yourself, but you designed some of the furniture. Tell me about the interiors.
NEA: They are minimally decorated to offset the sculptural wall-ceiling; the focus is on the moving light and shadow as well as on views through the transparent walls and skylights. The furniture designed by me is sculptural, too—organic shapes and materials inspired by the natural world. The solar chandeliers underline the concept of the house, connecting with solar rhythms in the event of lighting up automatically at dusk. With a passing breeze, the chandelier functions as a wind chime. The other solar lighting pieces that adorn the interiors are the 3-D-printed Latitude Lights, indoor/outdoor lights that won the AD Design award in 2017. The solar chandelier and Latitude Lights also have the benefits of lowering electric bills and eliminating wires, switches and plugs. The Beanie Sofa, an LEED-certified ergonomic sofa made of lentil beans, wood structure and organic latex, also speaks to the wellness theme of the residence. It won the Architect’s Newspaper Best Design Award just recently, in September 2019.
CC: What other designers did you use?
NEA: The builders and engineers with whom I worked heavily influenced the outcome. Licciardi Builders are master framers who took pride in the challenge of building this home to change up their repertoire. Will Laufs from LaufsED is a visionary structural engineer who encouraged me to push the envelope from the onset. Jordan Goldman from ZeroEnergy Design in Boston is at the forefront of mechanical engineering and helped us ensure the structure was well-sealed and properly ventilated with minimal equipment according to Passive House/LEED standards. Michael Edwards, an electrical engineer from Avioworks, programmed the ‘off-the-grid living room’ concept to light up magically at the fall of darkness. Charles von Mueffling, a sound engineer from Obelisk Consulting, assisted with the strategic placement of the sound system.
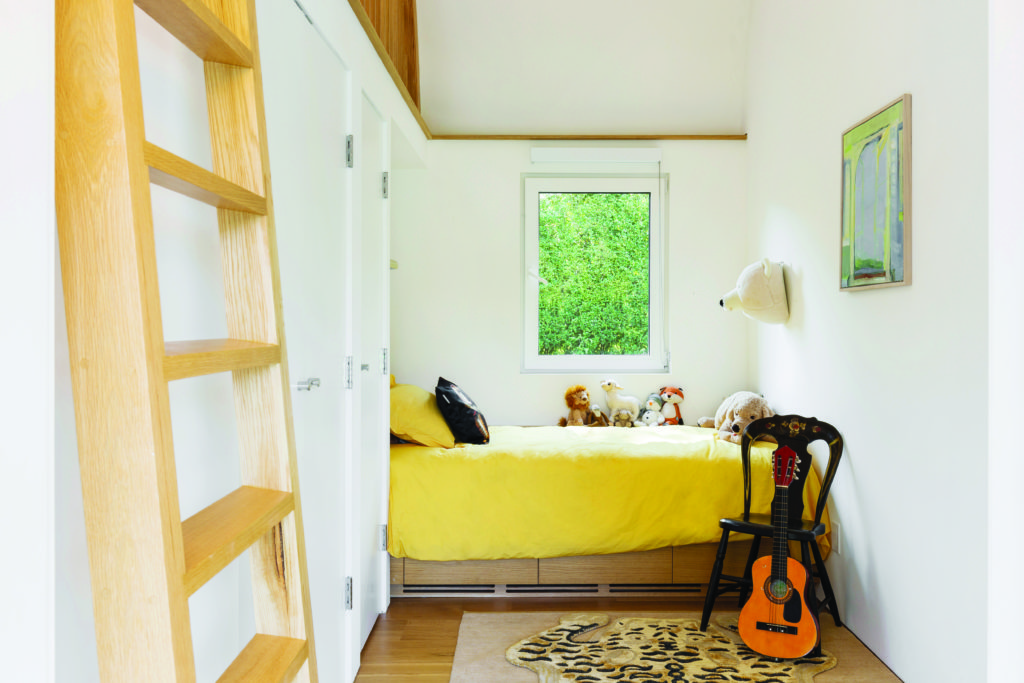
CC: What effect were you going for?
NEA: Long-term energy, carbon and cost savings—the residence is run entirely on electricity and saves on bills because of effective design choices. Well-being through connection and heightened awareness to the natural surroundings, especially sunlight.
CC: While this wellness home has solar paneling, you also implemented an array of colored ceiling glass throughout the hallway.
NEA: The skylights above the hallway of the bedroom wing are based on Goethe’s color theory, used by J.M. William Turner in his 19th century paintings of sunlight. The colors range from vermilion red, which signals sunset and rest, above the master bedroom, to deep yellow, which signals zenith and activity, nearest the living room. Geometric patches of colored sunlight from the skylights and glimmering water reflections from the reflecting pool project onto the interior thick white ovoid back wall.
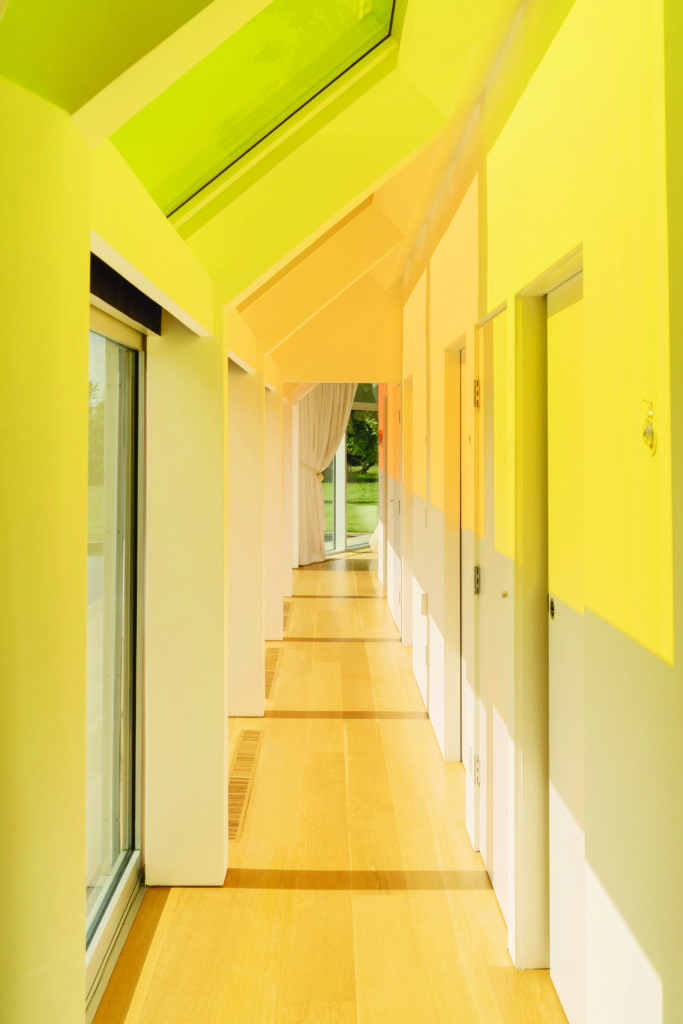
CC: How does it make you feel to be home?
NEA: Peaceful and uplifted, in my element the minute I get here to feel and smell the sea breeze. It’s my place to walk barefoot, to hear the sound of the ocean reverberating throughout the round walls. I love coming home in the evenings to feel enveloped by these walls that are gently illuminated with glowing solar chandeliers, before I even need to turn on a light switch. I love waking up in the morning without an alarm and knowing what time it is when I open my eyes, just by looking at the position of the vermilion color patch on the wall. It’s a great quiet place for solo concentrated work, too, because of its intimate yet spacious scale. I’m pleased to say that some visitors have echoed my feeling of the space, reporting they also get the feeling of being cocooned by an ocean wave, with light hitting its interior surfaces.





