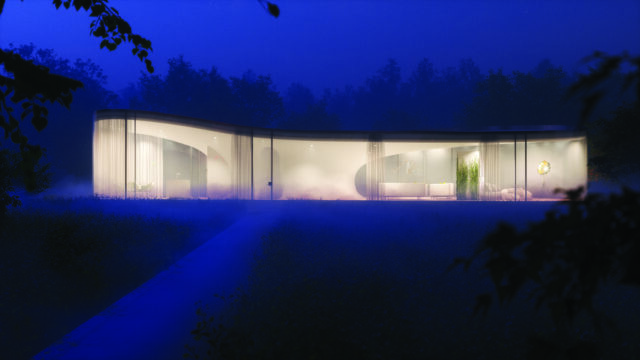
By Donna Bulseco
The glass house is a modern archetype that offers an immediate answer to the classic question: How do you connect the inside to the outside? Nature commands every view in a glass house, and that’s the point, isn’t it? When you think about Mies van der Rohe’s much-studied minimalist original in Plano, Illinois, or Philip Johnson’s oft-visited version on a little knoll surrounded by trees in New Canaan, Connecticut, those structures appeal to our senses, symbolizing the idea of living in nature, exposed but enclosed.
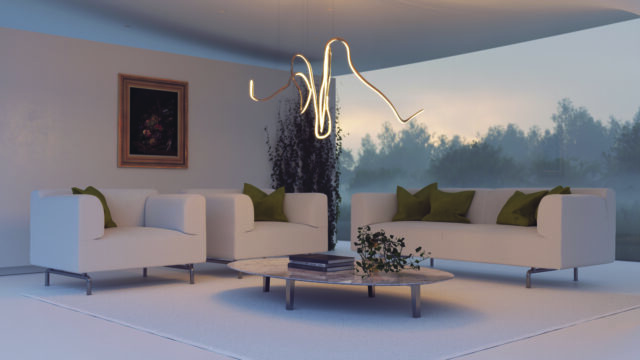
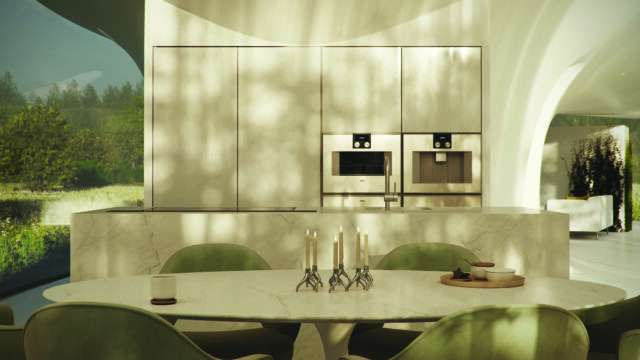
For Brooklyn-based architect Ramona Albert, connecting to the natural world has always informed her design aesthetic, and it’s an inclination even more important, she believes, after being confined in our houses for many months because of the pandemic. “I’m from the mountains in Transylvania and growing up, I was always outside, hiking, picking mushrooms, playing,” Albert says. “I love glass houses in a woodsy setting, and now in 2021, there are so many materials available to make them.” There’s ductile concrete, for example, that “has the potential to create a long thin shell with glass going all the way around.” Her firm, Ramona Albert Architecture, has done a glass house in Rhinebeck, New York, and a pilgrimage chapel in Romania’s Harghita Mountains, as well as light-filled residences in and around New York. Her knowledge of glazing, insulation and energy-efficient elements is deep and generous—a glance at her website, ramonaalbert.com, holds insights on glass technology that explain in simple language some of the remarkable choices.
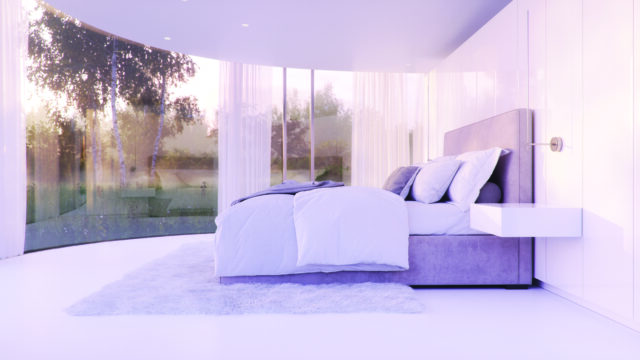
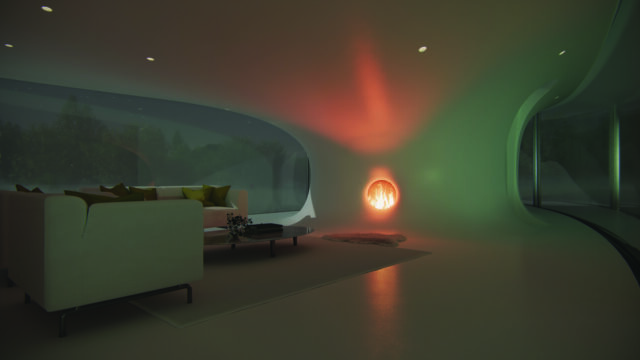
Recently, for a client in the Hamptons, a glass house suited one of the major goals of the project: creating openness and simplicity in a 3,500-square-foot weekend getaway. This sleek glass pavilion has a continuous view to the outside, while inside there are discreet spaces that are not partitioned. A bathroom and kitchen comprise the main core of the space, and to one side is the bedroom, separated by a wall containing a closet; then there’s the living room and dining room. In a way, the space is “like a loft,” says Albert. “There are shimmery curtains to close it all off and lights are recessed to create this idea of the sky coming into your house.” One of the most beautiful spots in the house is the skylight above the tub. Being able to look up into the sky and enjoy the simple pleasure of a nice bath is “the ultimate luxury”—especially on a starry night. Communing with nature doesn’t get much better. ramonaalbert.com





